Modern 1800’s Cottage Home Tour, part 2
Settle in for Part 2 of my friend’s Modern Cottage Home Tour! I’m so excited to show you more!
If you remember from my previous post, she lives in one of the most unique homes I have ever seen. The builder took his inspiration from 1800’s style cottages and came up with a sort of German/ Cape Cod feel, BUT with all the modern amenities like central heating, appliances, etc.
We got to take a tour of the living room, kitchen and dining room last time and you all gave me such wonderful feedback. I know you will love this part two as much as I do!!
Part two means we will be touring the bedrooms and bathrooms. Now because the roof is arched (I will share the exterior when we do the garden tour), Tanya and her husband had to figure out decorating with arched walls upstairs.
I think you will love what they came up with!
Notes: See sources and video tour below
Let’s start with the her teenage daugher’s room . . .
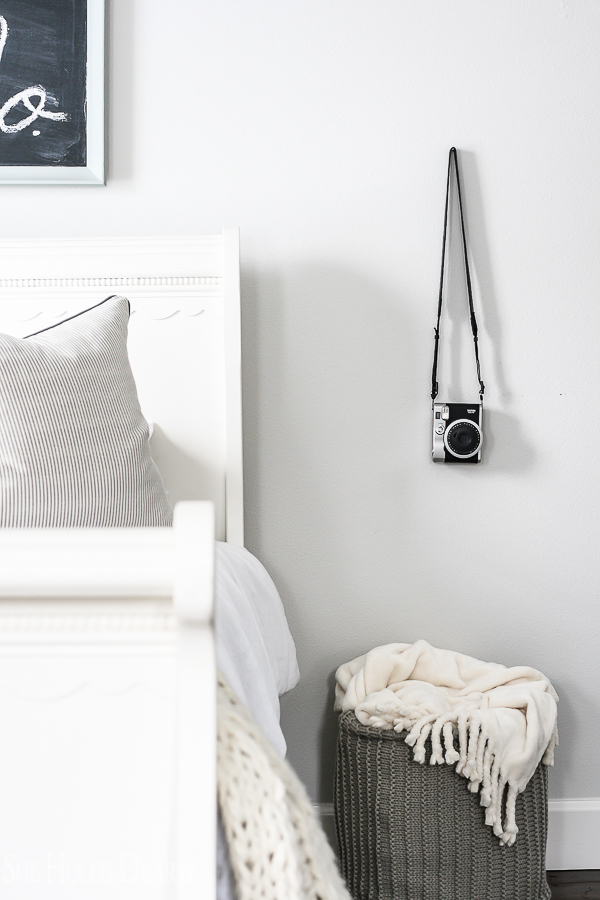
a self proclaimed minimalist and a raving fan of the Konmarie method, she keeps only what she needs/loves.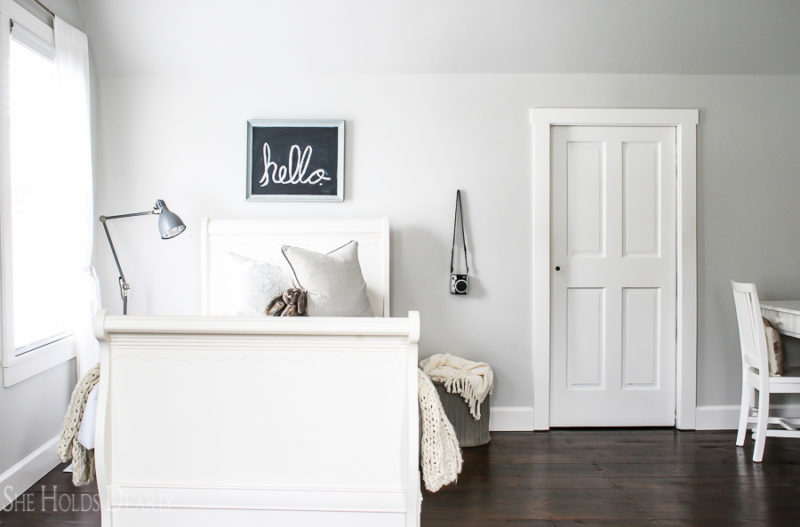
It doesn’t show well in the pictures, but the skylights in the arched walls have plantation style shutters installed because of the angles and are simply velcroed shut.
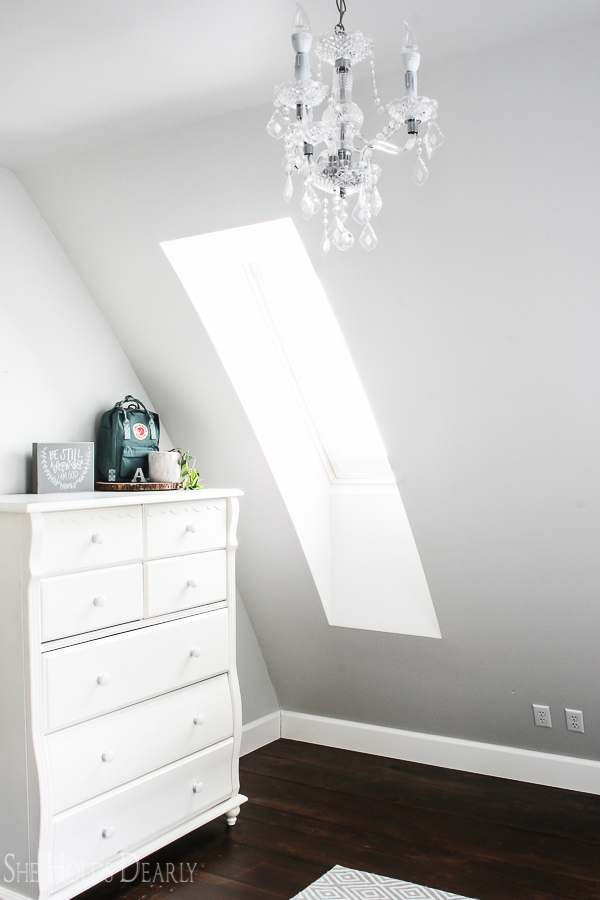
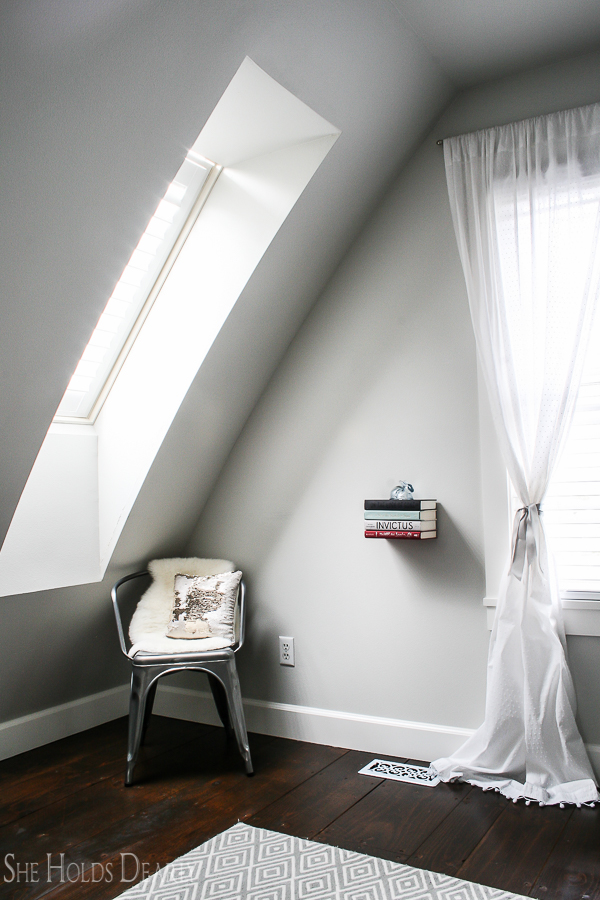
Genius, I tell ya!
The bathroom used to be specifically for bathing dogs. Tanya had that wall installed, to give some more storage space and turn the shower area into a people shower.
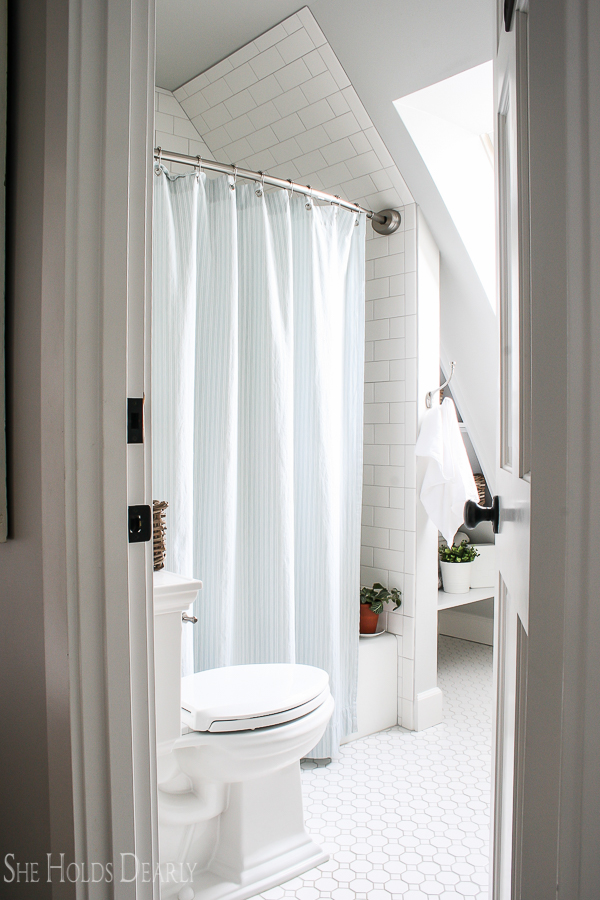
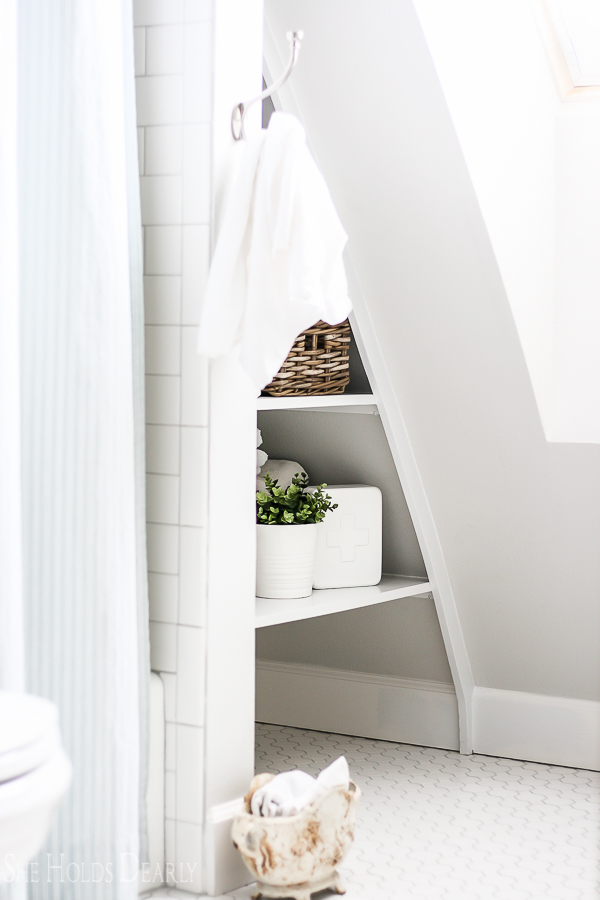
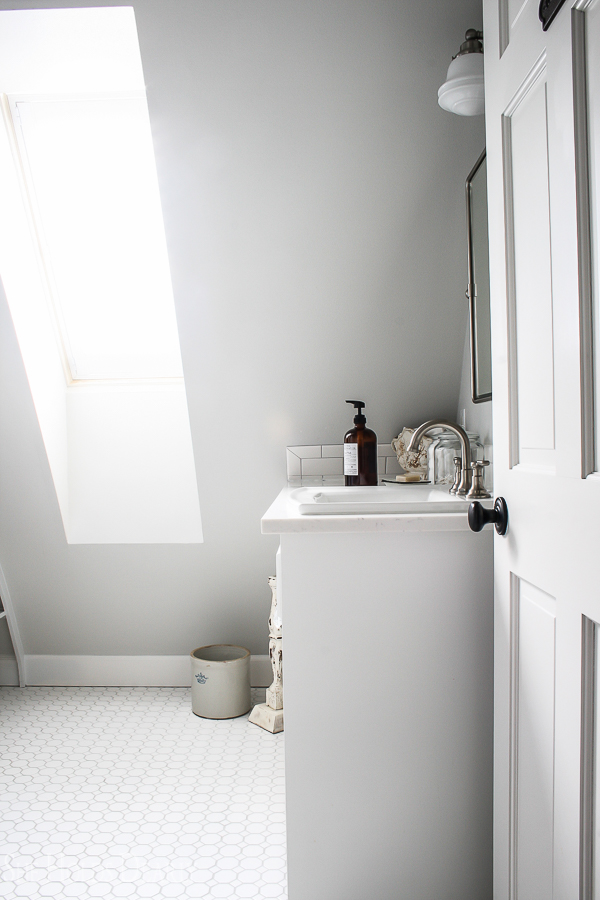
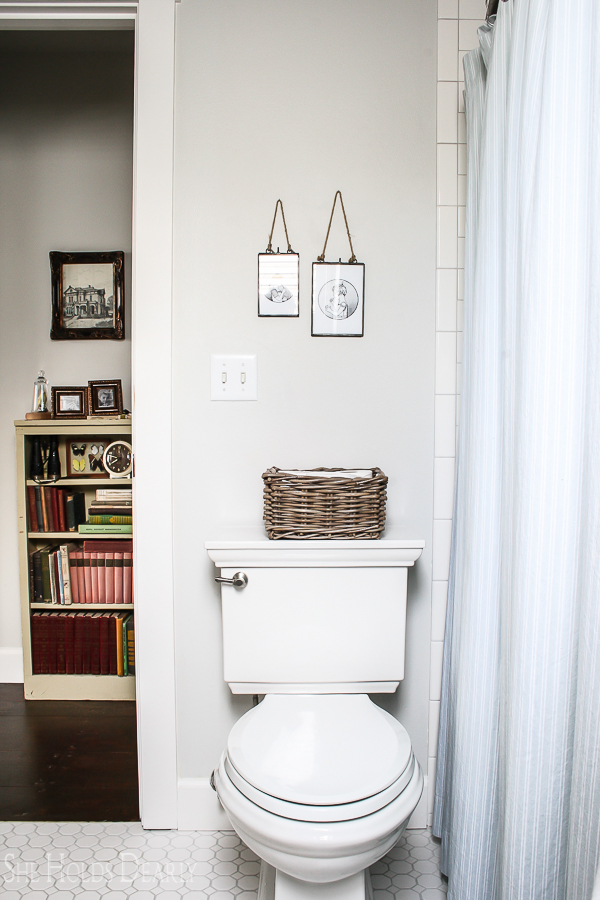
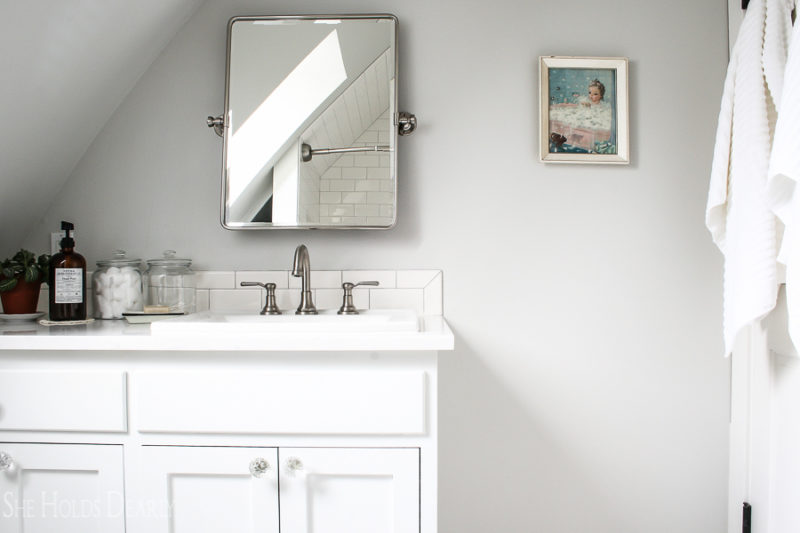
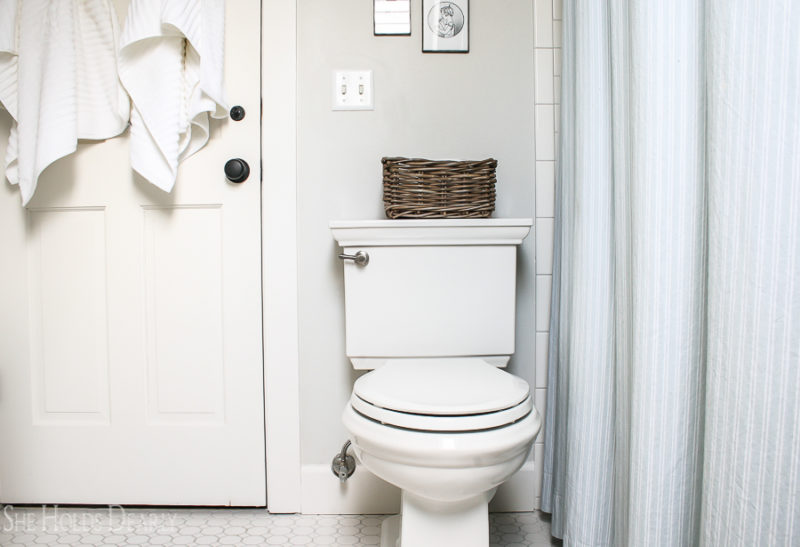
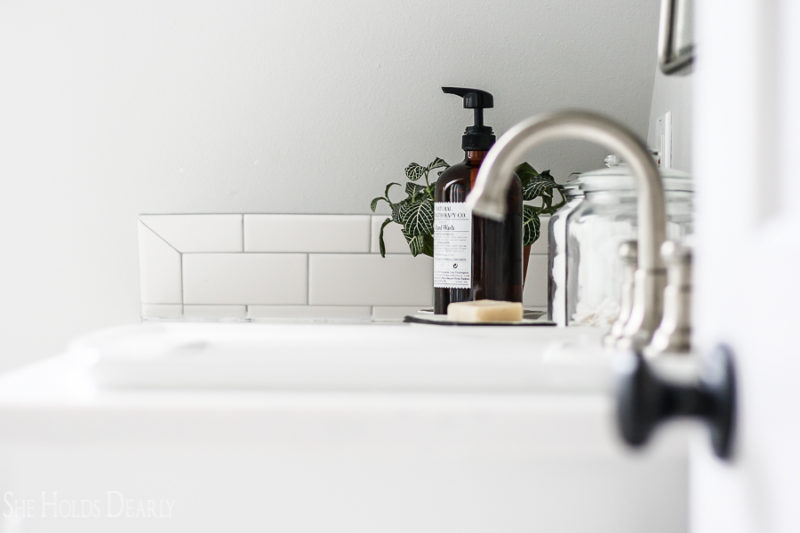
After the bathroom, we venture into her little son’s room, I just know it is going to melt your heart.
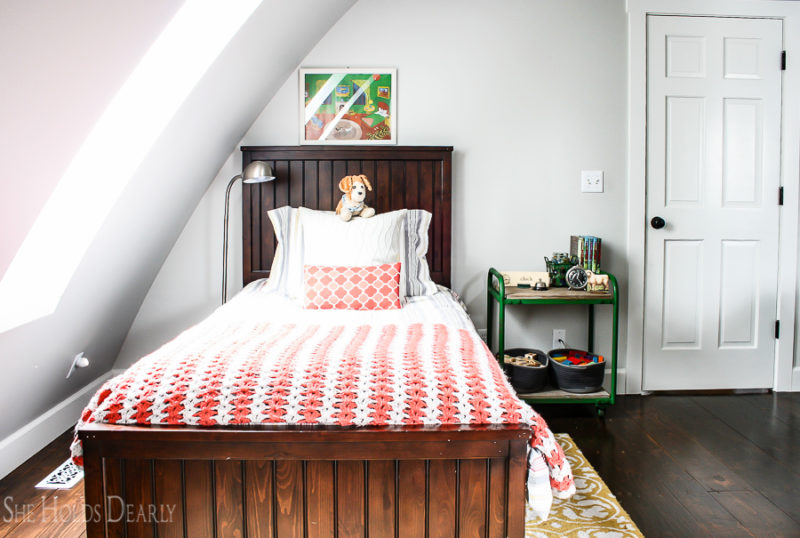
He carefully made his bed and put his dog, Cocoa, on the pillow like that for picture day.
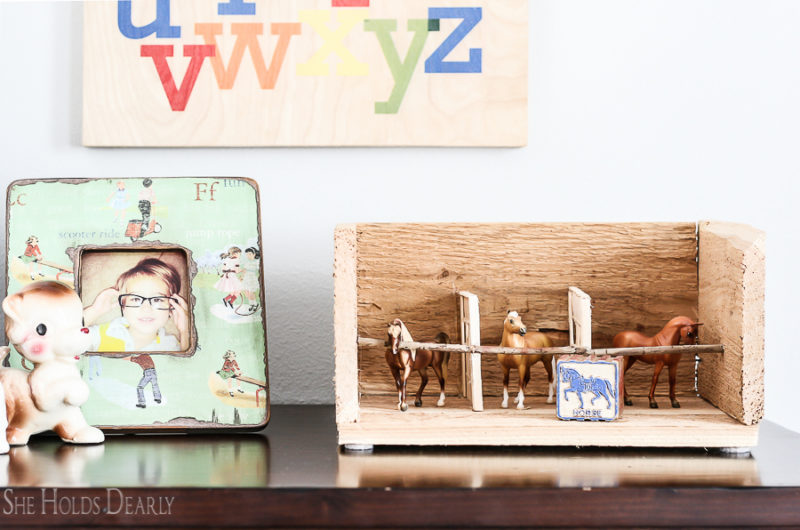
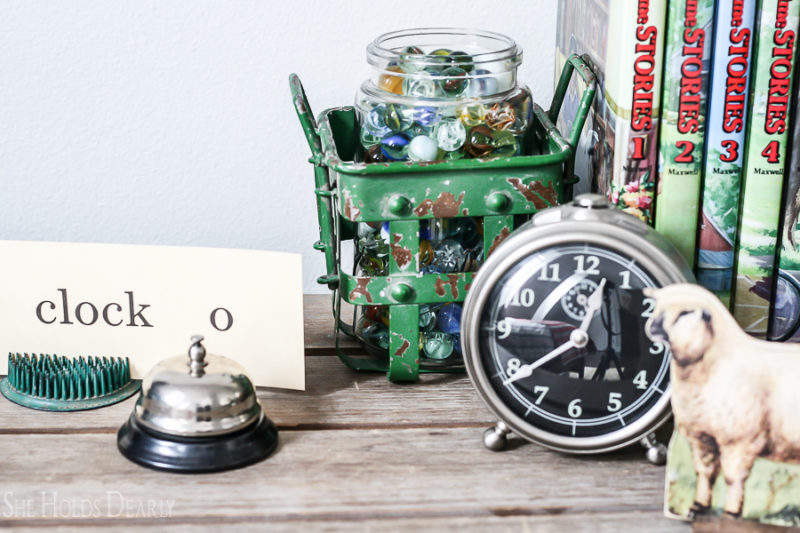
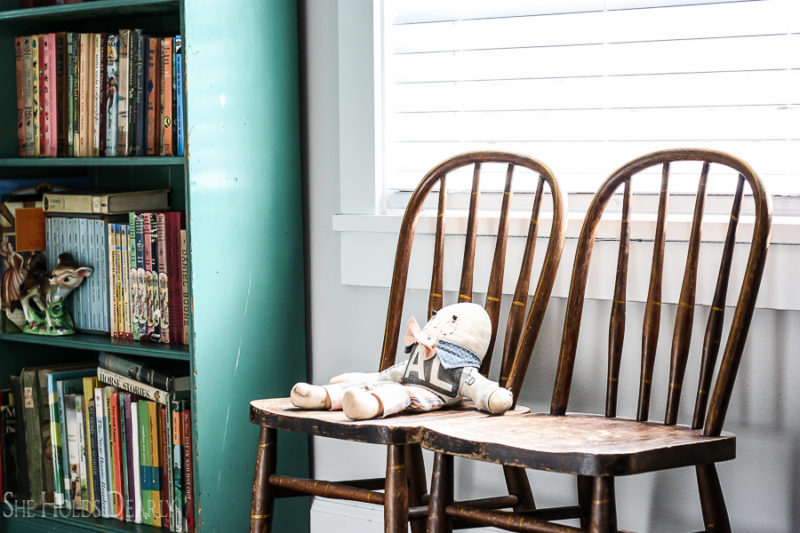
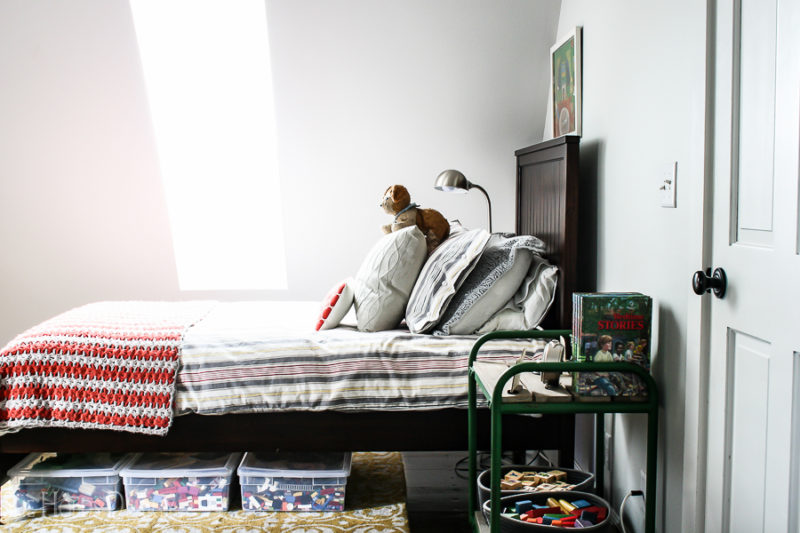
This room is interesting because the chimney from downstairs comes up right through the center of it creating a sort of divider. Tanya decided to use one side of the room for her son and the other side for a family room/ library.
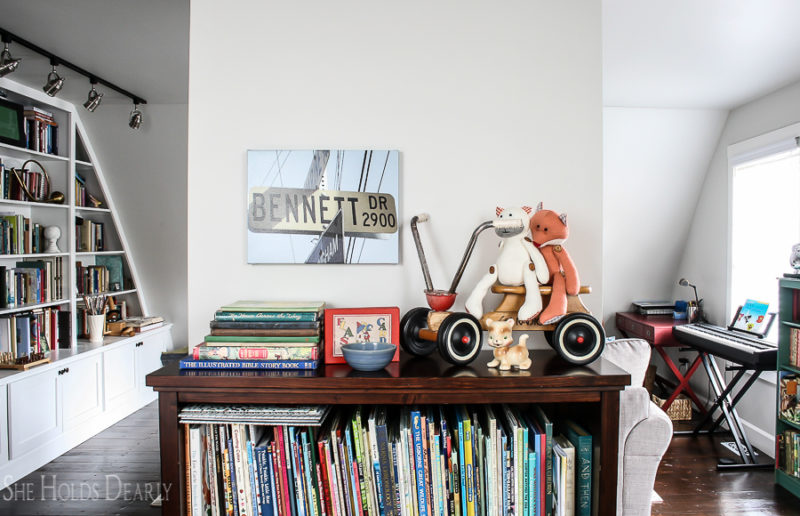
She had the built-ins custom made to deal with the curvature of the roof.
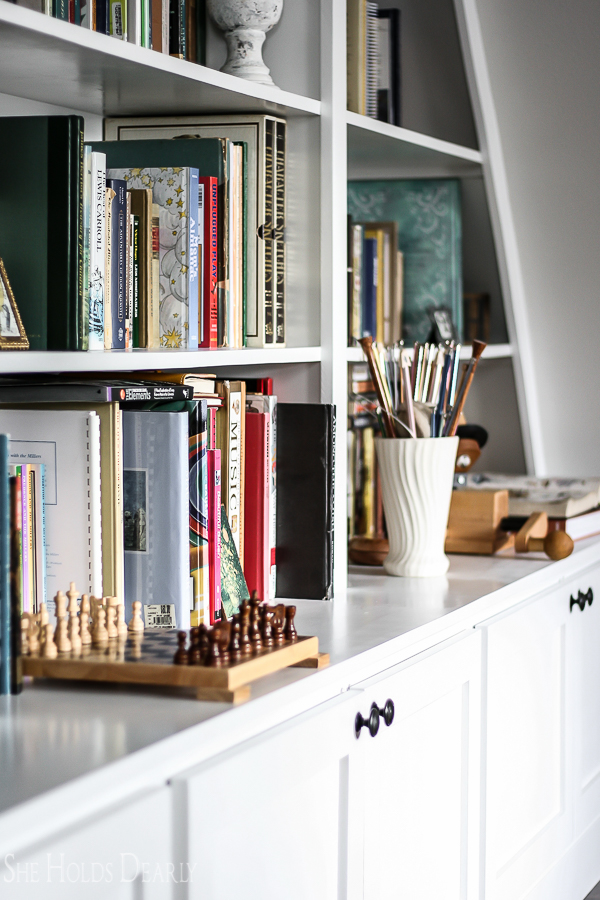
And have you ever seen such lovely track lighting?
One of my favorite things about Tanya’s house is how she seamlessly incorporates the daily modern items into her vintage decor.
For example, the remote controls and video game controller in a tray, on a sheepskin, on the ottoman. You don’t even notice them, did you?
But they are conveniently located for the user.
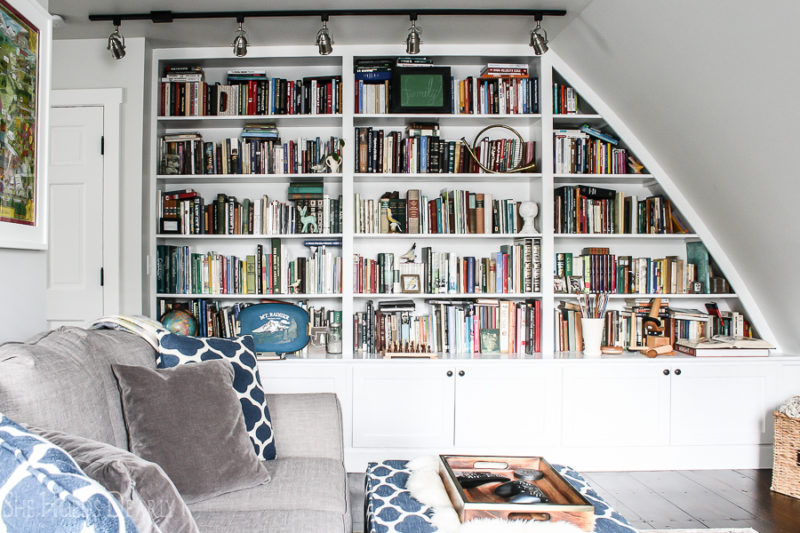
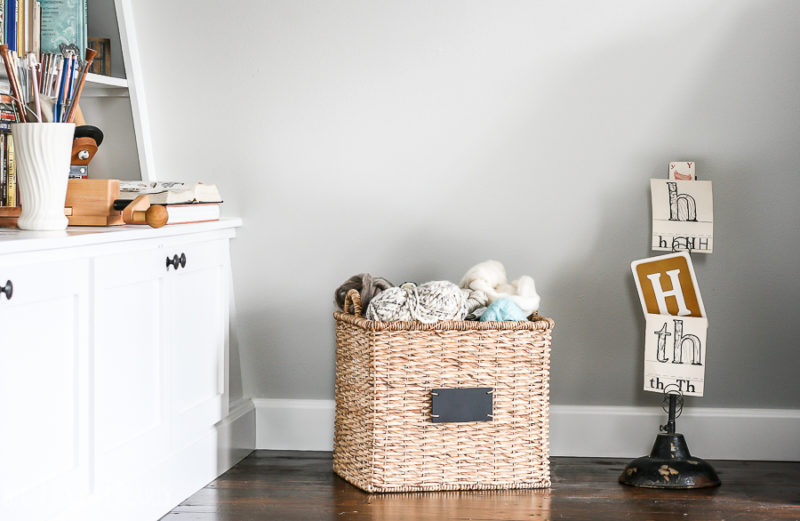
The master bathroom is newly remodeled from top to bottom and is drop dead gorgeous!
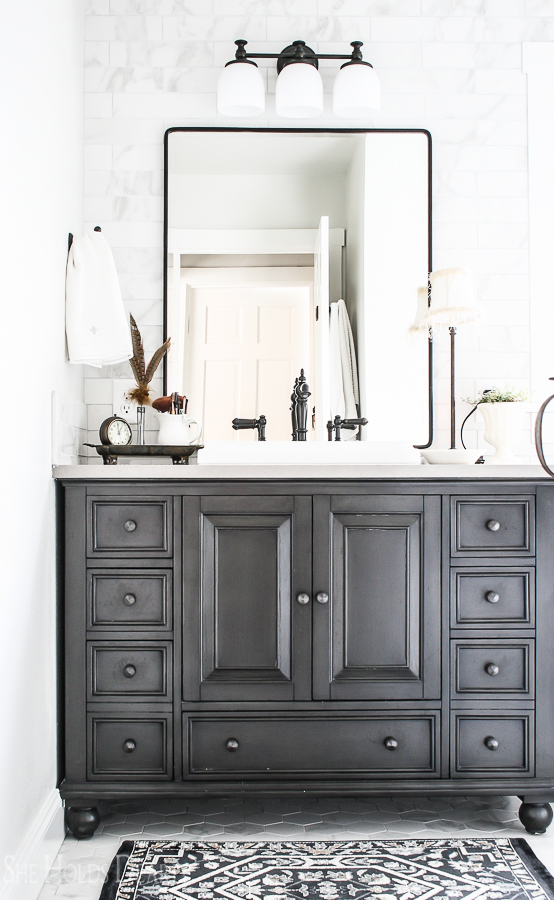
They installed marble tile, a new vanity, reconfigured the toilet (it used to be where the cabinets are) and shower while adding more storage.
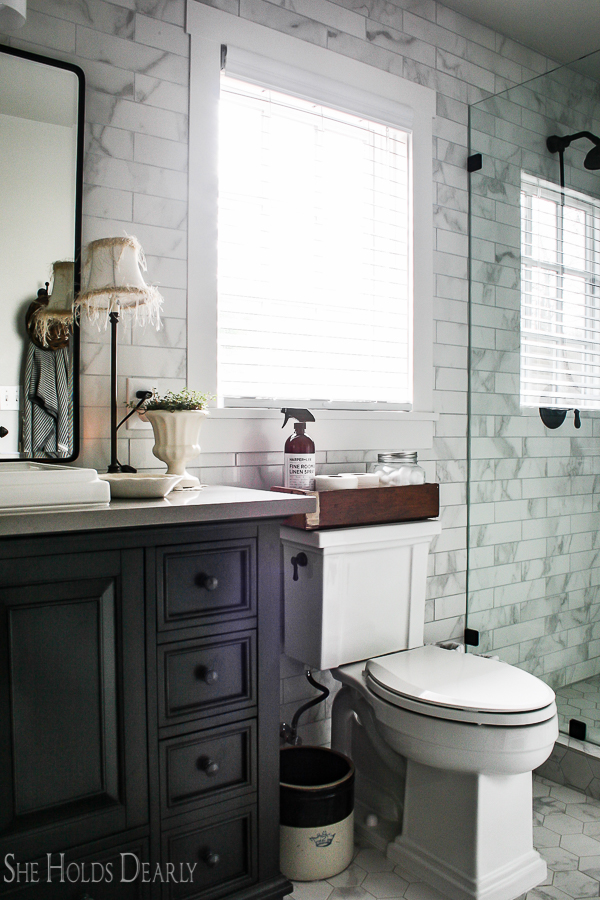
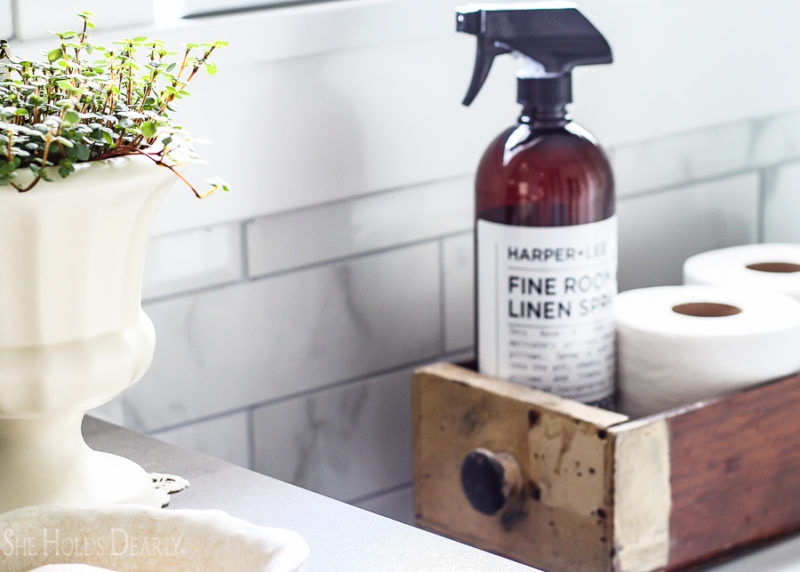
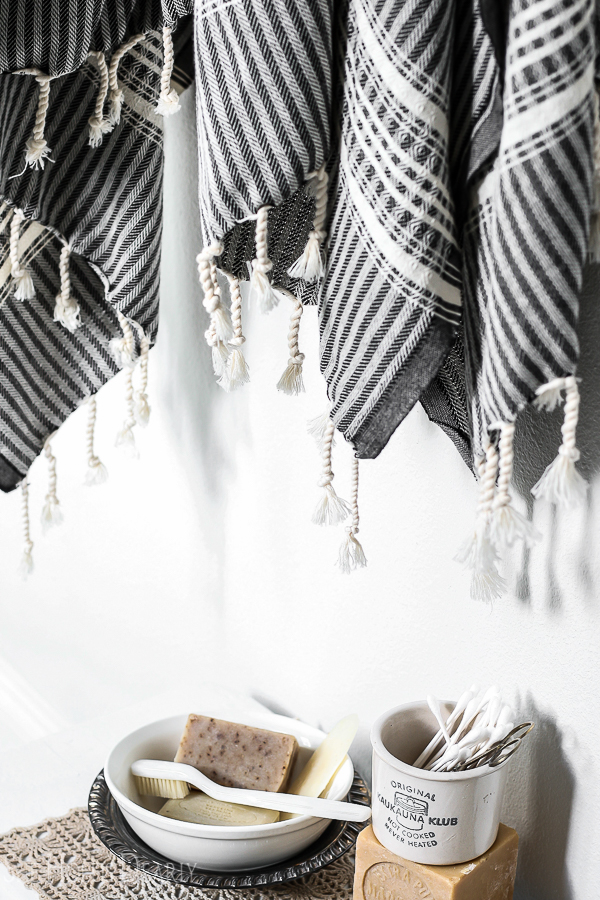
I can’t even. . .
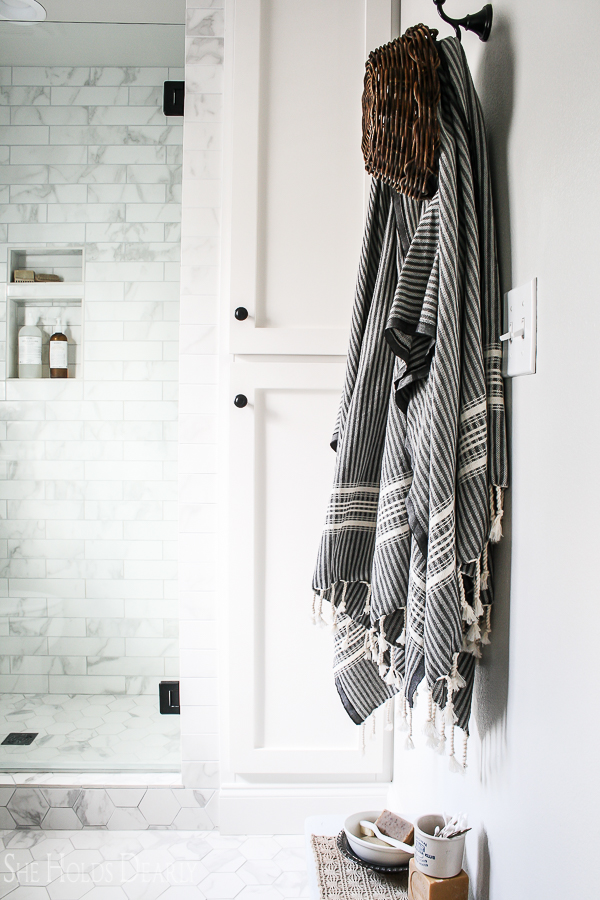
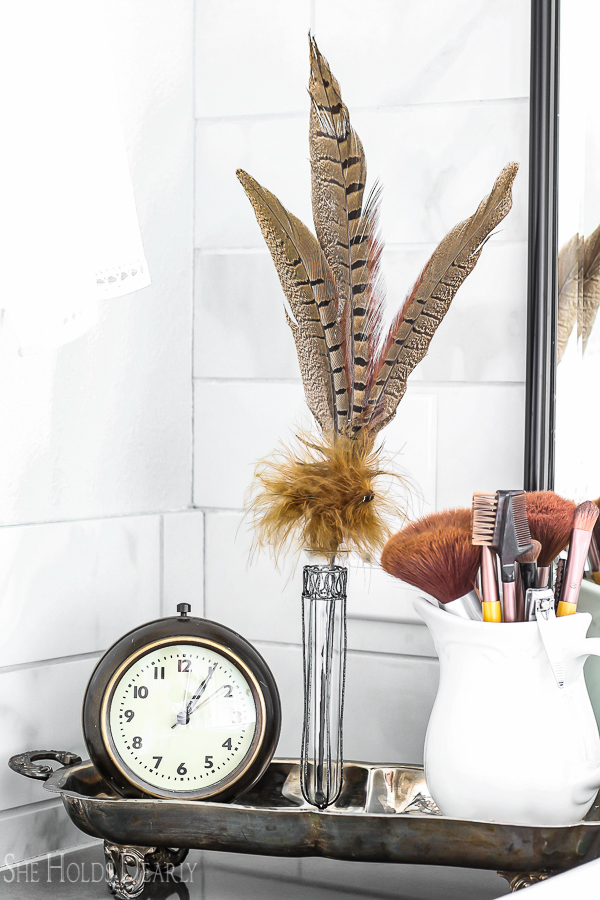
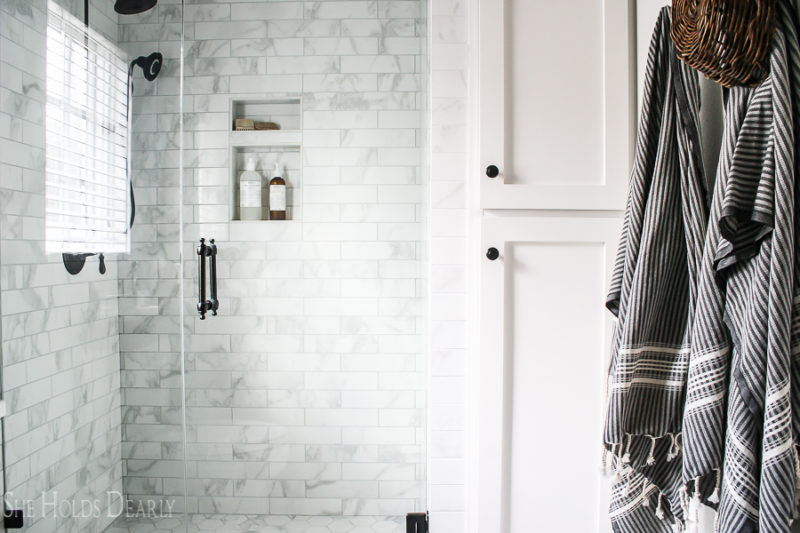
Our last stop is the master bedroom with all its cozy charm.
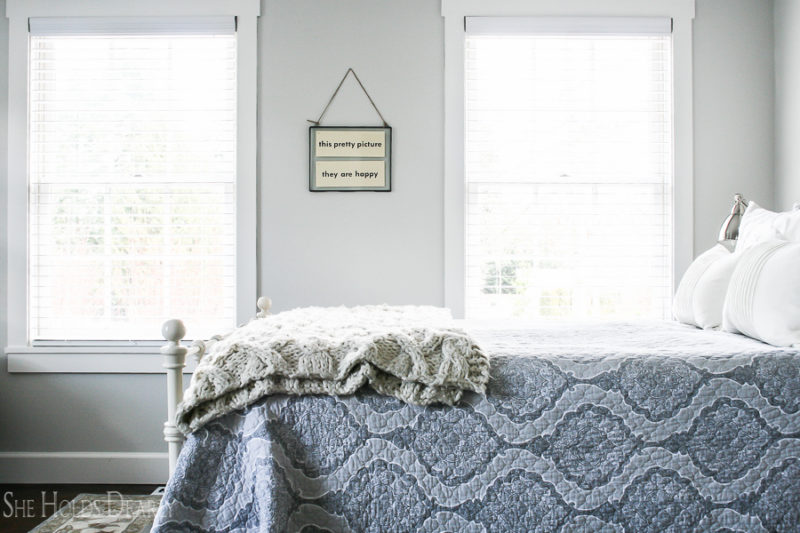
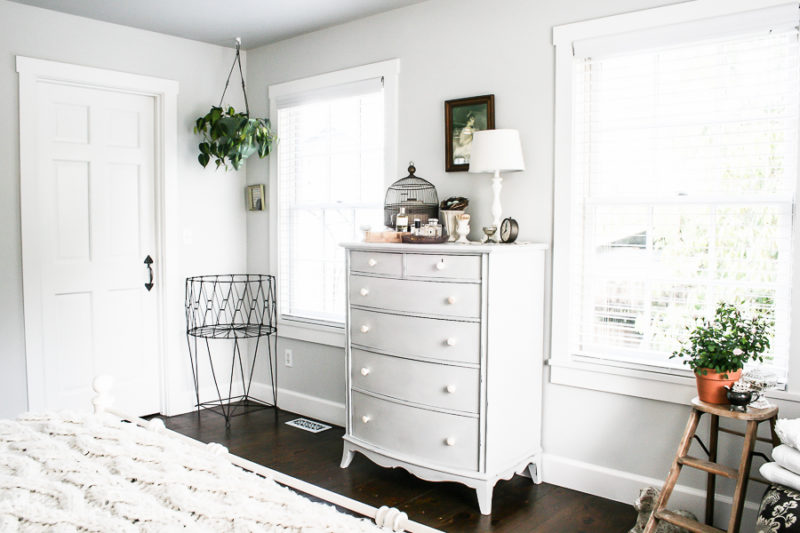
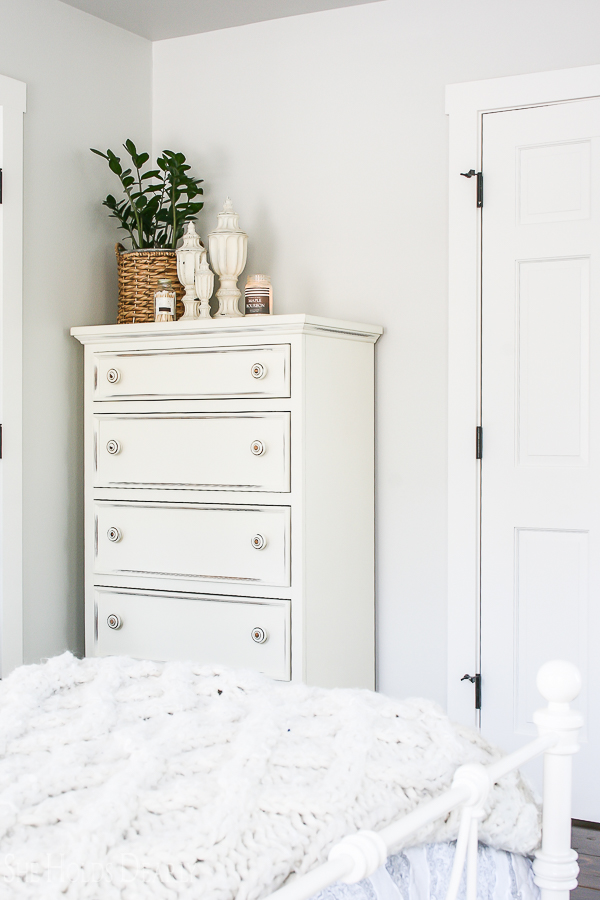
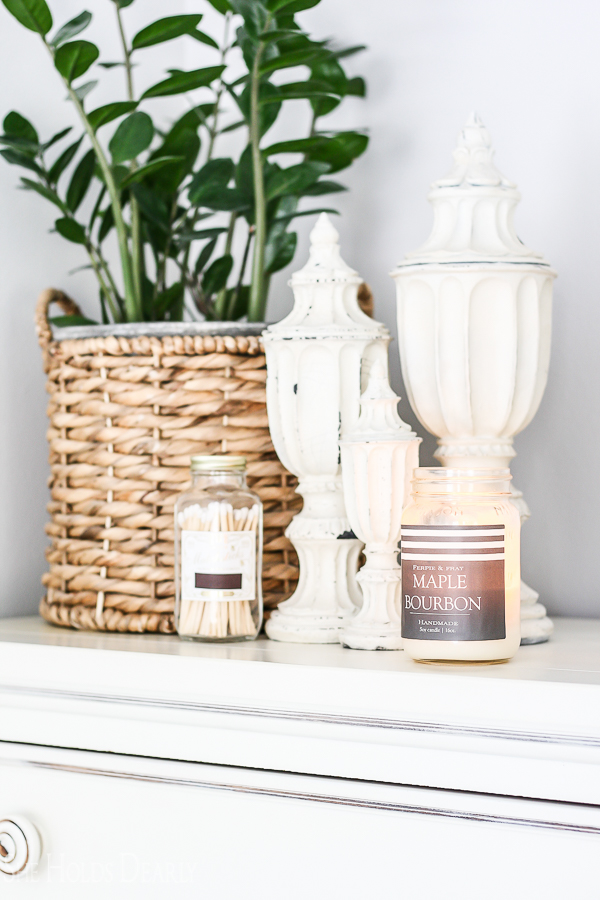
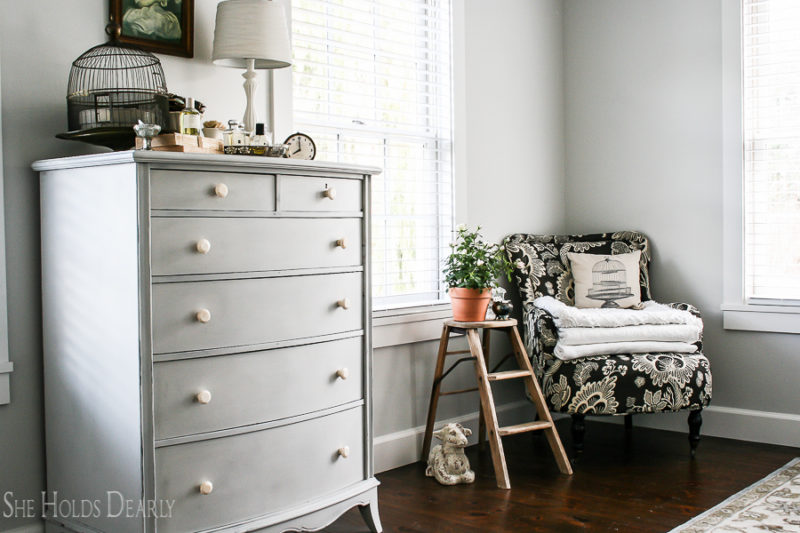
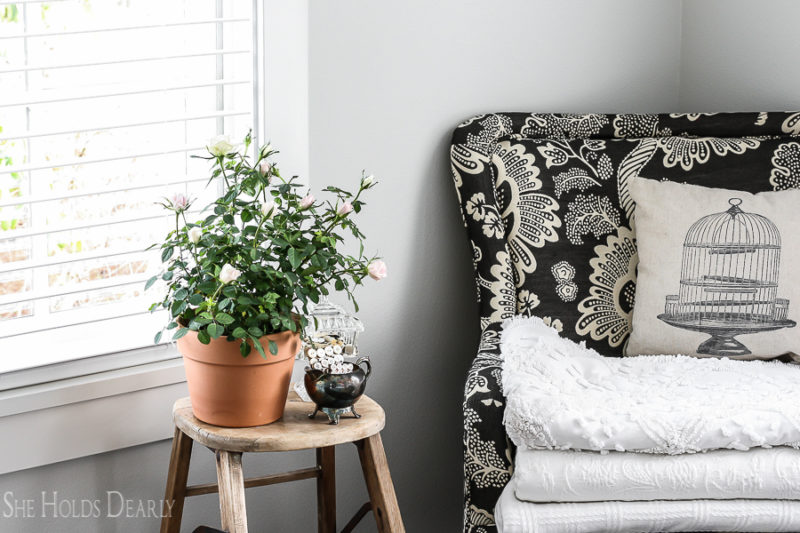
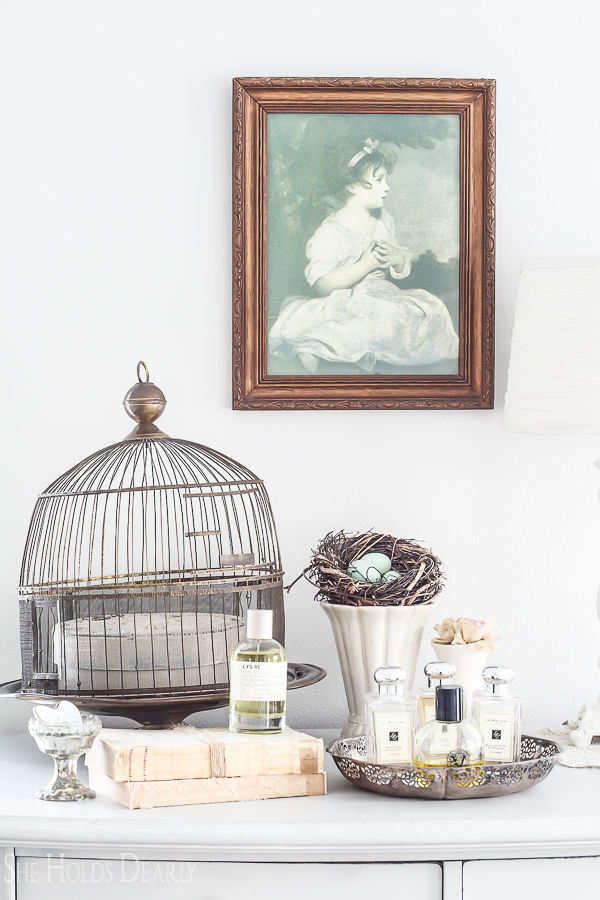
All the trim in the house used to be a dark blue and the floors had an orangey stain, for nearly two years this family has been loving their home back to life, being mindful to preserve the 1800’s details that were so carefully thought through when it was built.
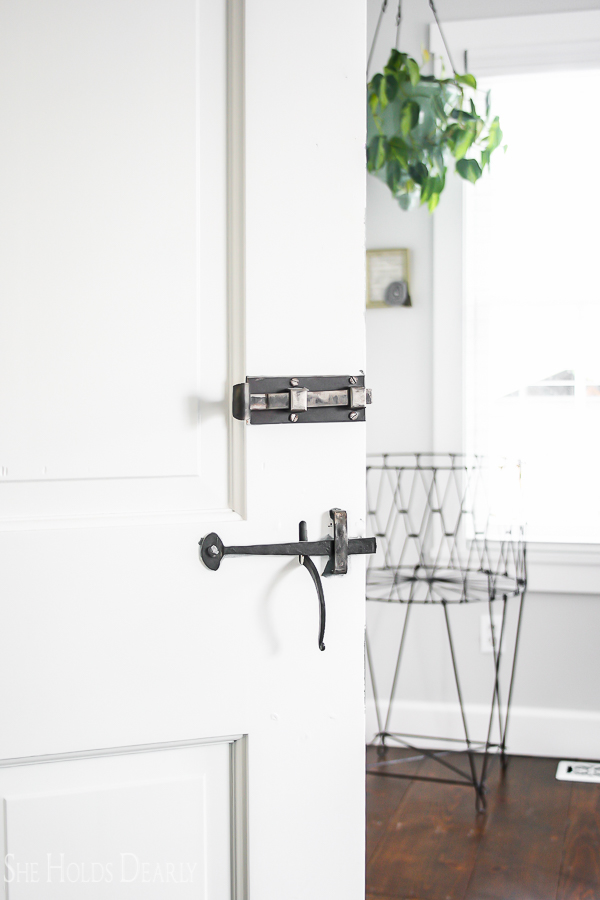
*This post contains affiliate links to products I know and love.
Shop This Look
[show_shopthepost_widget id=”3047686″]
I hope you enjoyed getting another glimpse into Tanya’s beautiful home and I cannot wait to give you a garden tour next.
Also, you can view the video tour for more details on this lovely home! And there is a BONUS in the video, you get to see the laundry room!
Pin This Cottage Home Tour for Later:
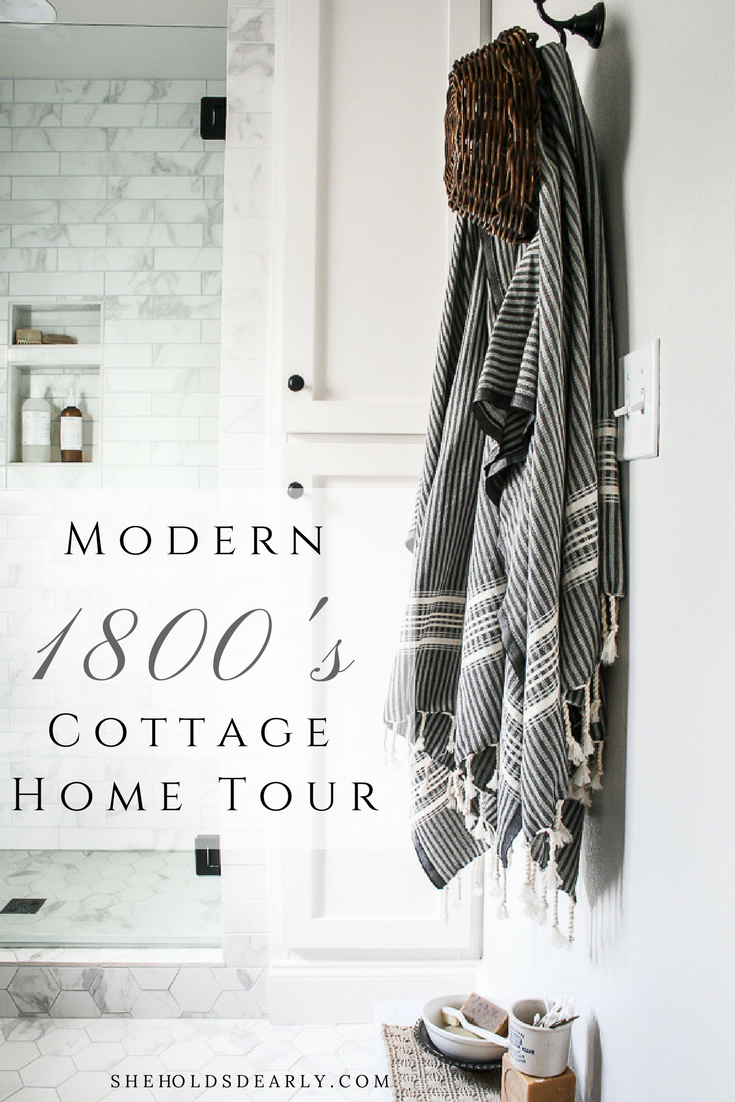
Related Posts
Modern 1800’s Cottage Home Tour, part 1