Designing a Bohemian Bedroom for a Teen Girl
A bohemian bedroom was my daughter’s one request for her 15th birthday, and plans are now well underway!
Today I’m excited to let you in on a little secret – I’ve been working on plans for redoing my daughter, Madeline’s room.
You can say Hi and Happy 15th Birthday to her in the comments below!
If you didn’t know already, she’s the one behind the camera here at She Holds Dearly helping shoot and edit our videos for YouTube!
For her birthday she requested a new look in her bedroom, and we’ve been working to make that happen!
I’m sharing with you some of the “before” shots, and our plans for her space! That way you’ll be able to celebrate again with us once we do our reveal (keep your eye out for that coming soon!).
Our Bohemian Bedroom BEFORE:
When we first moved in and our children were little, this half of what we now just call the “Girls’ room” was our school room.
I loved the built in storage, and decorated it in a very Pottery Barn feel with lots of homemade and thrifted touches.
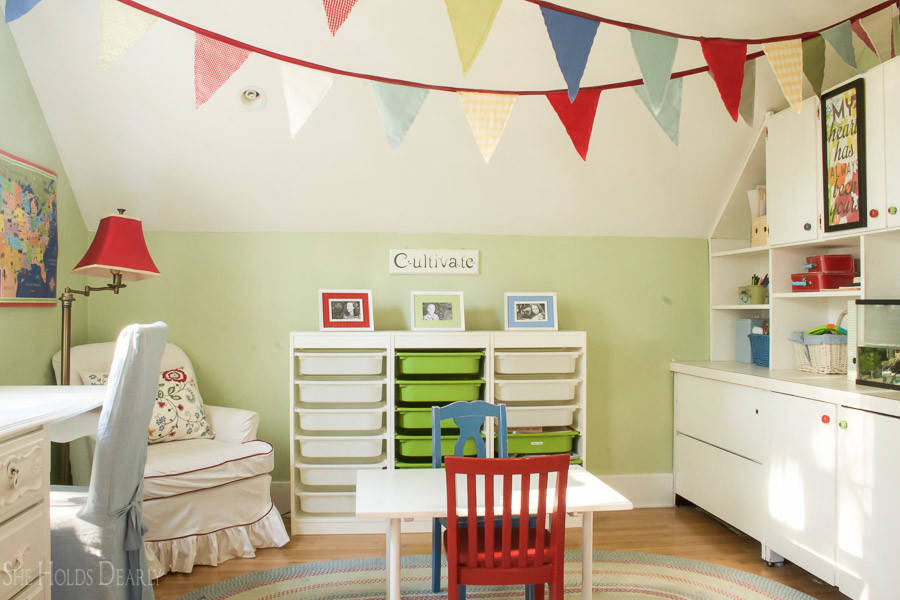
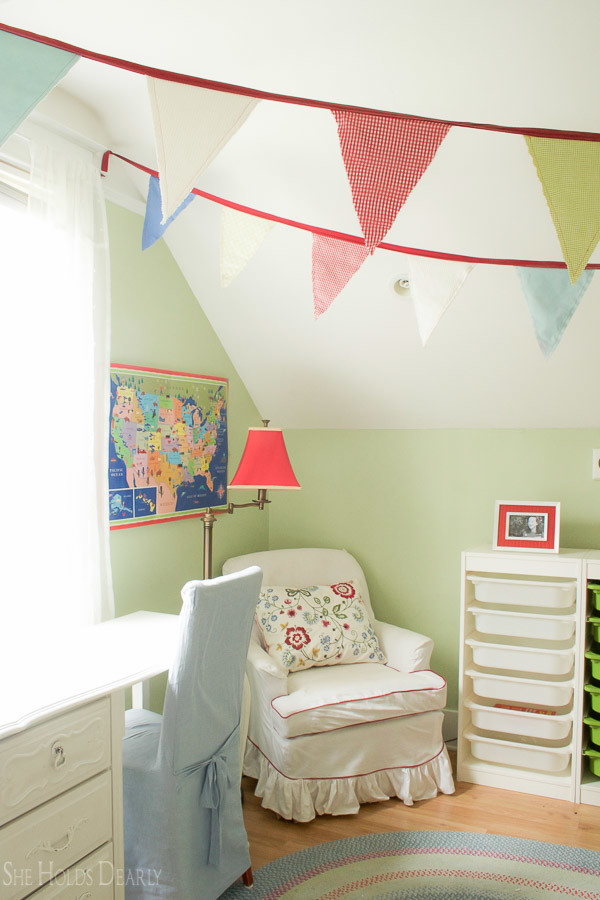
It was the perfect cozy space, and served us really well for years just like this.
But as the children grew, and as our family grew to include our third teenage daughter, we knew we needed to make a change to give everyone some of their own space.
We put together this side of the room for Madeline, but had never really given it thought as a designed space with a cohesive theme.
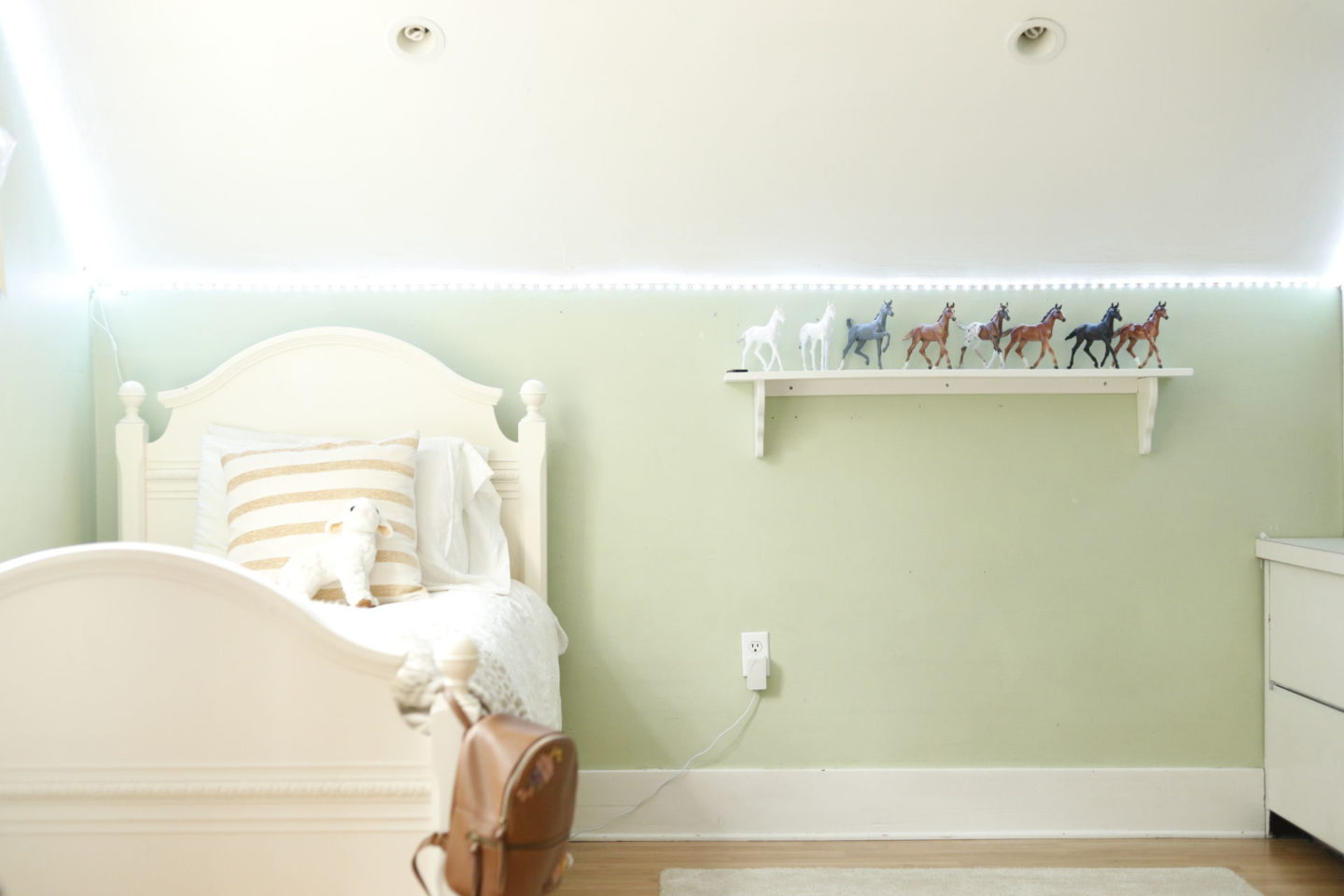
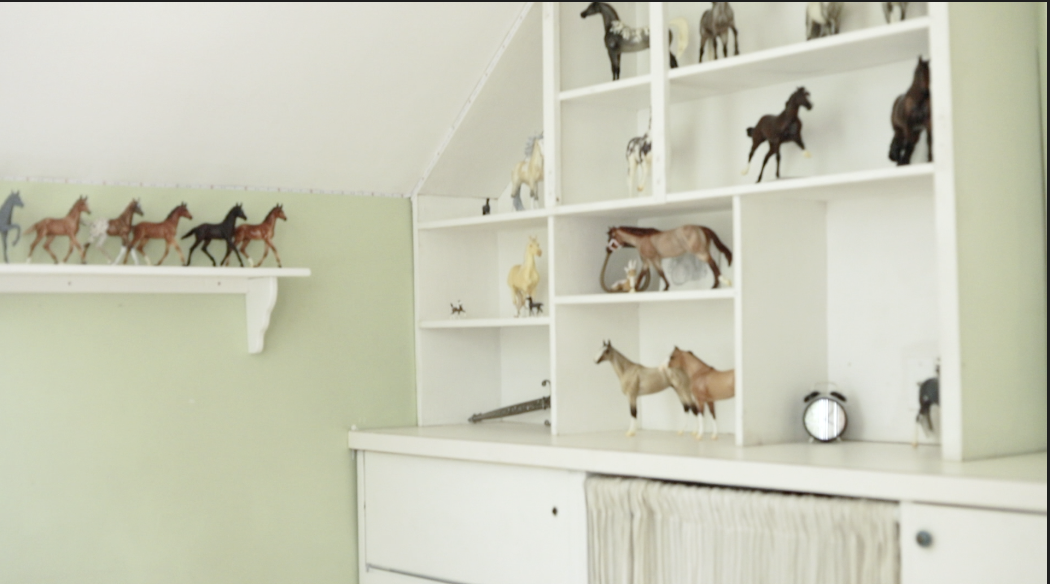
Flash forward to now, Madeline turned 15 and requested that I design and help update her space to a bohemian bedroom.
With a substantial family discount (*wink*) I sat down with her like I would with any design client to discuss some of the things I need to know before making a design for a room.
- The Clients wishes/dreams for the space
- The pros of the room
- The cons of the room
- The Utilitarian Needs (what is the room used for?)
A Few Things She Wished For:
In addition to just a bohemian feel to the entire room, she asked that I:
- Incorporate her model horses into the design
She collects them, and also customizes them by painting and sculpting to sell them as part of her successful side business.
- Include Lots of Plants
- Help make a pallet bed she found on Pinterest
- Repaint walls from green to white – which at the timing of this post we’ve already finished!
Some of the Cons of the Space:
The room is small. About 10′ x 12′ which equates to some real-estate issues as far as the floor is concerned. (One of those things means we only have room for a twin size bed, nothing bigger.)
The room also has a slanted ceiling on one side that severely affects wall space, using tall items, and the ability to hang things on that side of the room.
Some of the Pros of the Space:
There’s great natural light from her window.
And the built-in cabinets provide lots of good storage space.
Utilitarian Needs For the Space:
She currently uses this space for:
- Sleeping
- Clothing
- Studying
Her Inspiration:
We also talked about her inspiration for the room, and she created a Pinterest Board that helped me nail down our color scheme.
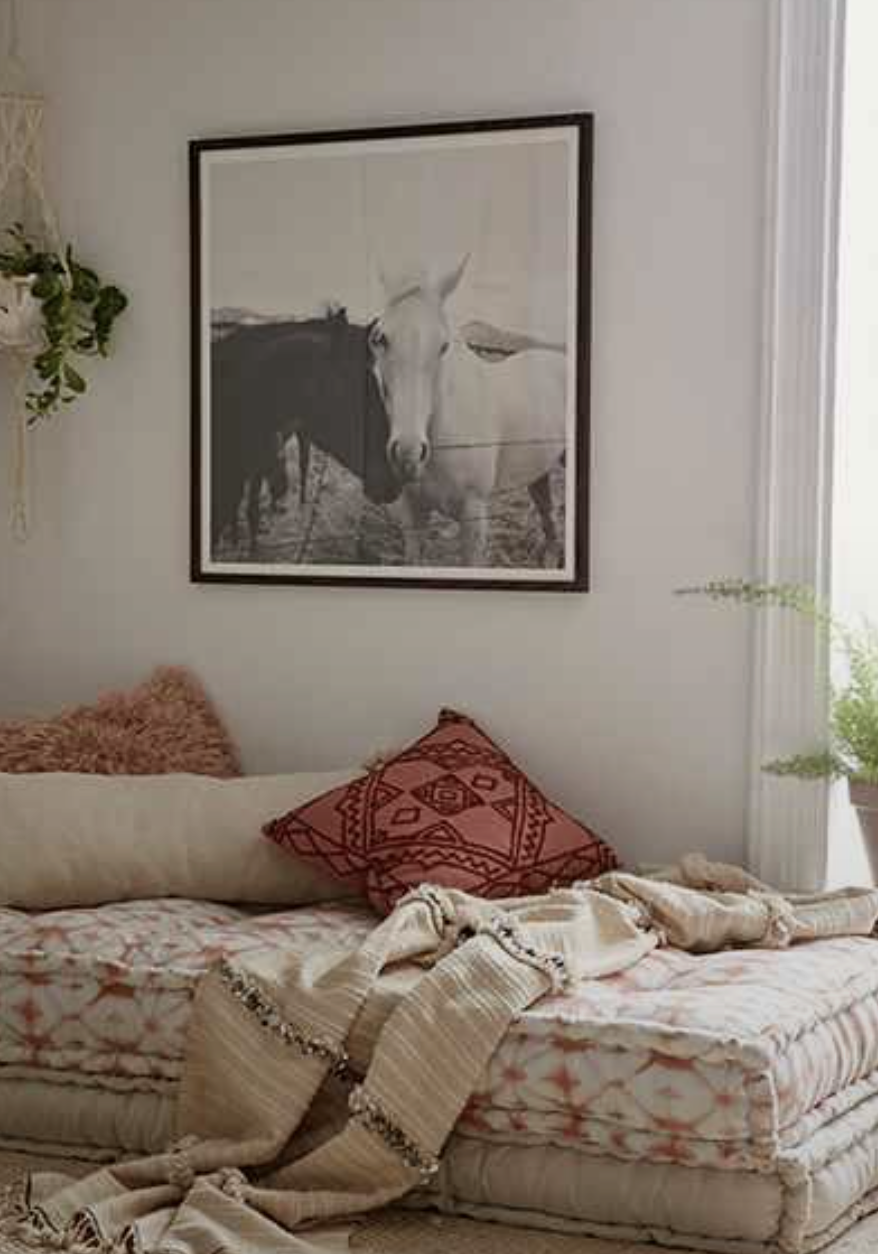
This bohemian bedroom inspiration was from Urban Outfitters.
My Design Ideas:
Once I have those four big categories of information nailed down with a “client” (or a daughter) I love being let loose to design with all of that in mind.
This is the design board I created for her space:
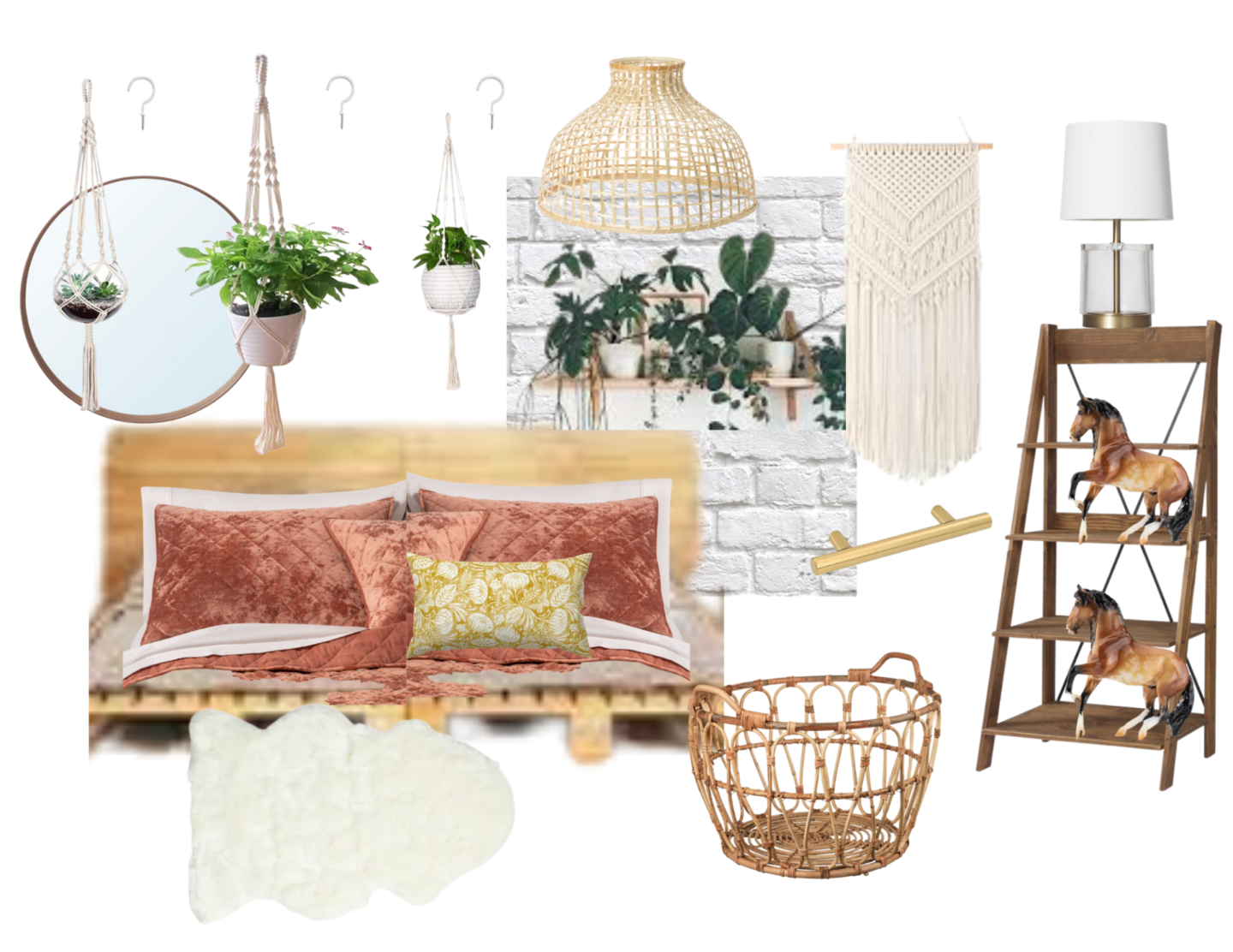
Enter your email below if you’d like to learn how to create your own design board (also sometimes called a mood board).
Here is a peek at her Pinterest Board, as well!
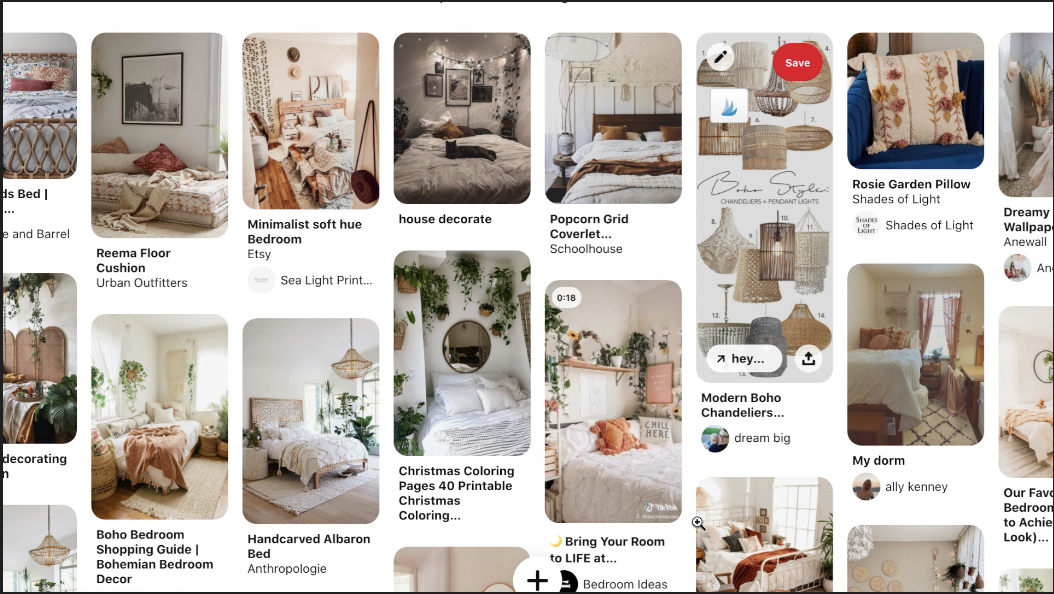
Bed Plans:
For her bed we’re going with the pallet bed she found on Pinterest (similar to this one by Black and Blooms.)
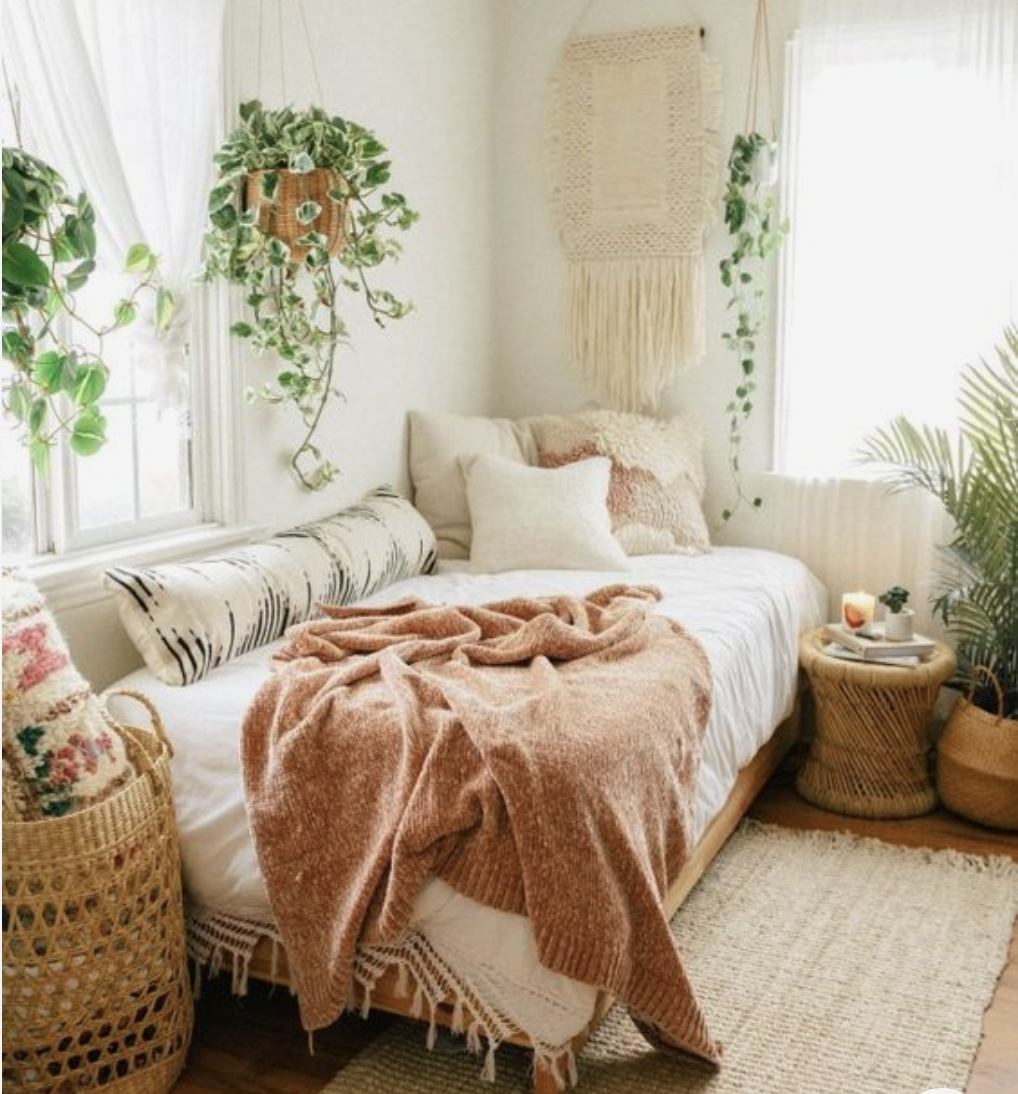
I found a great velvet quilt from Target that I’m really excited to incorporate. Because of the nature of velvet, there’s a lot of nuances in the color which I think will be fun to play around with and accentuate.
I found a cute pink fabric at hobby lobby that I’m going to embellish for a pillow, and to make a little curtain to cover the open lower shelving included in her built-in cabinets.
I’m also going to use my Pom Pom maker that I first used last month for my Pom-pom garland post to make pom poms for the edges of the pillow.
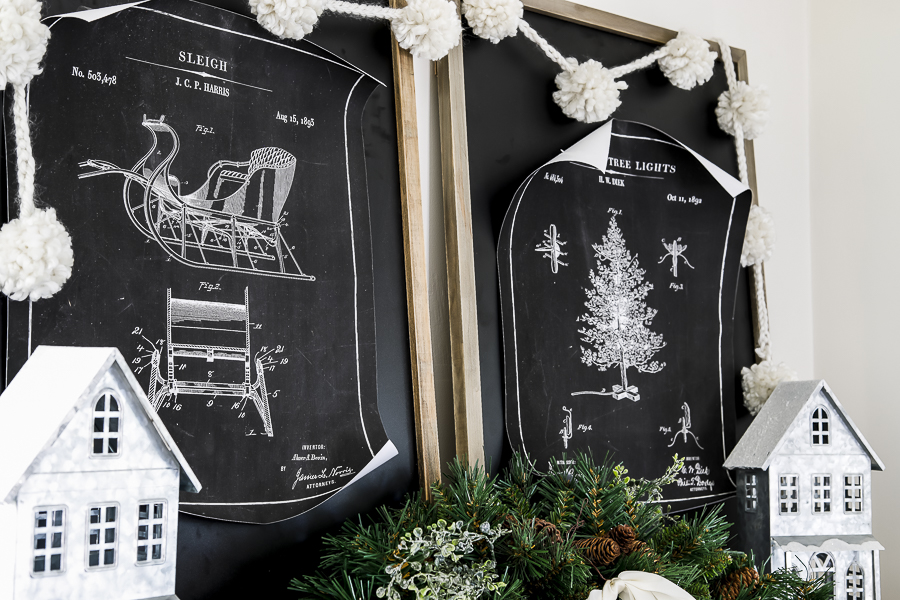
I have about 25 done so far. I did them in a darker pink color to help pull out some of the color from the quilt.
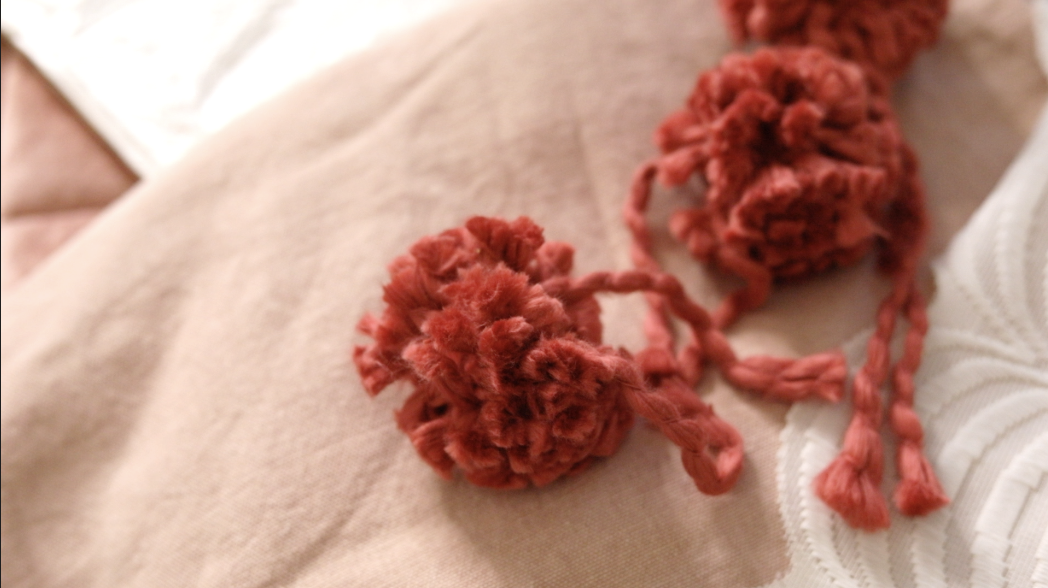
I’m still on the lookout for one more pillow for her bed in a buttery mustard color. Our Pergo floors are a similar color, and I think it looks really nice with the wood on the pallets.
Desk/Bookshelf Plans:
I already have a few fun ideas for styling her model horses on her open shelving along with some plants, both real and faux.
For the desk area, I’m hoping to reconfigure it a bit to give her a better place to study.
I’m also adding a medium wood-tone contact paper to the laminate desk top surface to give it a raw wood look.
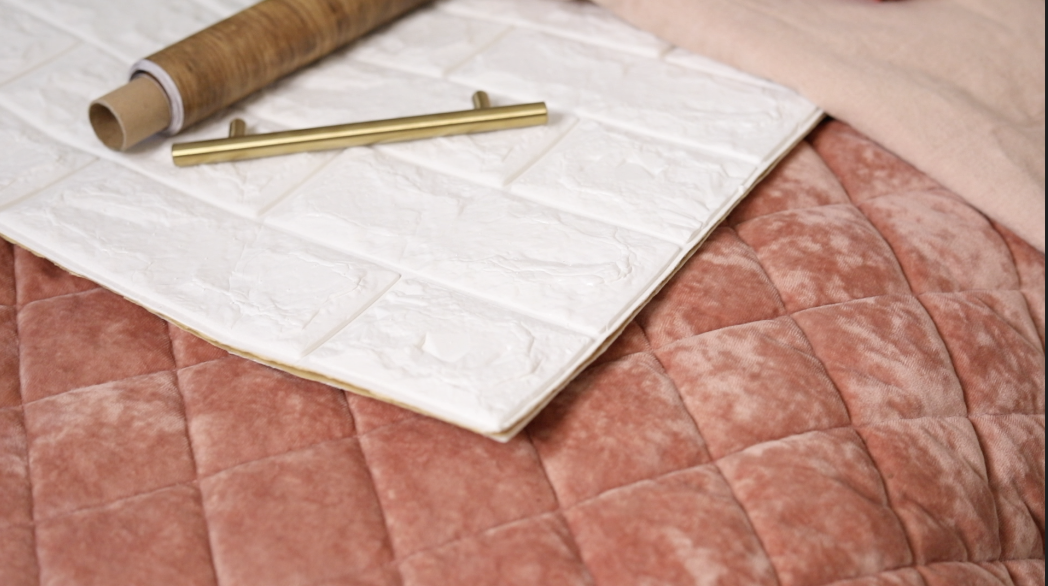
I found gold handles to use for her cabinet door and drawers that match the gold that’s already in her lamp.
I like to stick with just one metal in most of my designs, and I thought the gold would add a modern feel, which I think is a natural fit alongside the feminine look of a bohemian bedroom.
I think the medium tone wood and gold will also add to the overall textured look that will also include macramé plant holders, plants and baskets like the SNIDAD basket from IKEA.
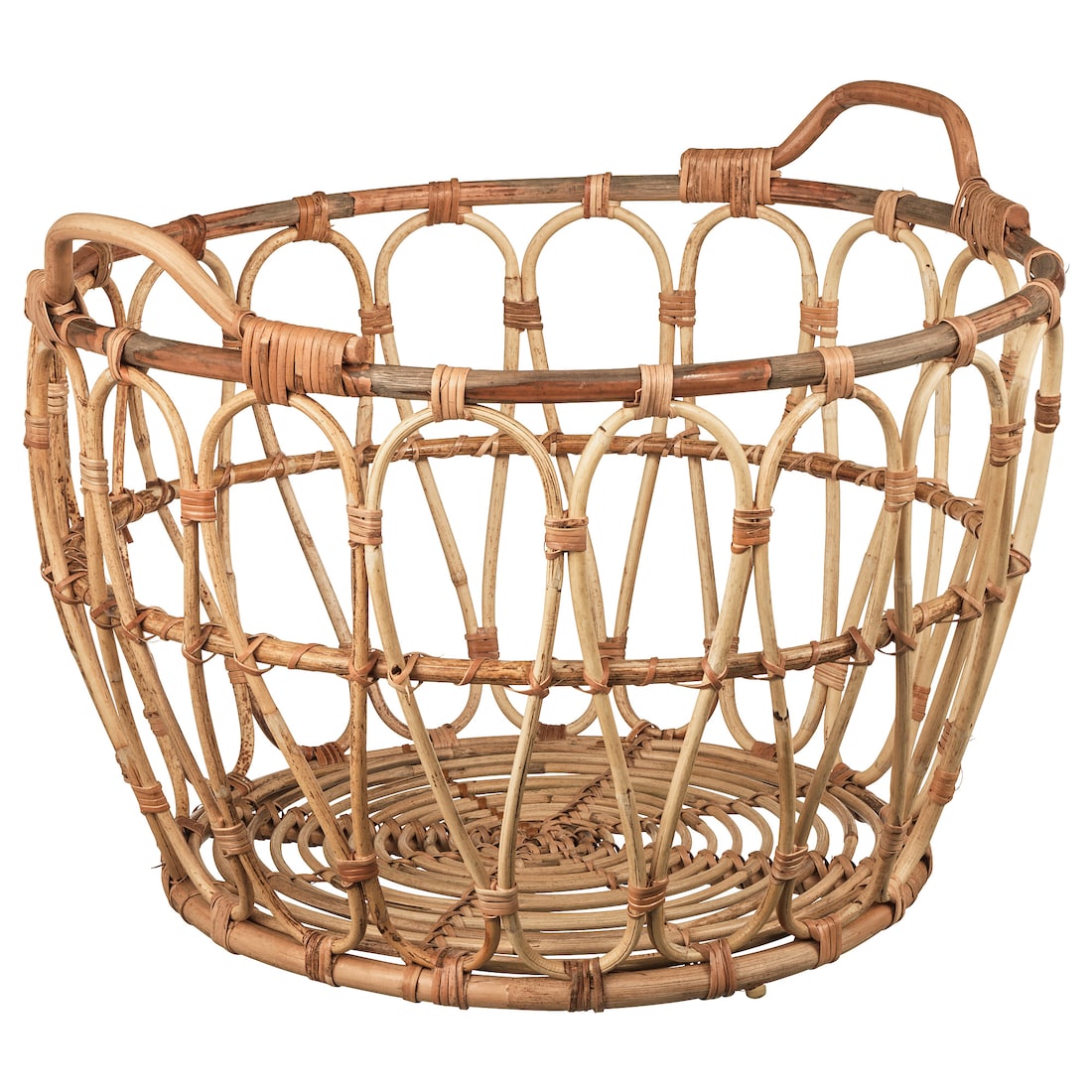
Lighting:
In addition to her existing glass lamp, I wanted to add a pendant basket light. IKEA has one that I love, the GOTTORP, but it’s not in stock at my local IKEA, and they won’t ship it to where I live!
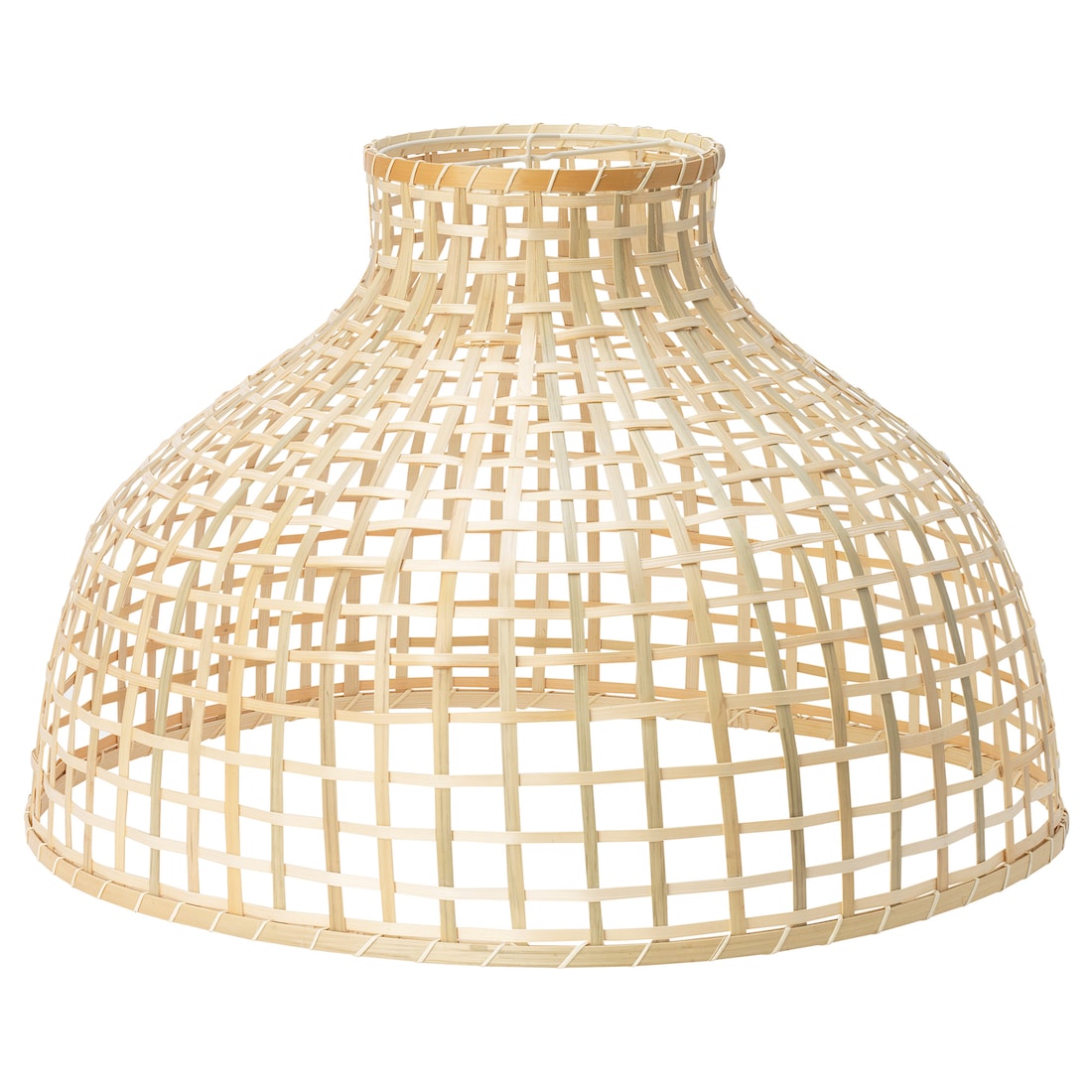
But luckily, I enjoy a DIY project now and then (haha), so I’m hoping to find a thrifted basket and recreate a similar look on our own!
Window Covering:
I wanted something both feminine and textured, so I’m going to use a second panel that matches the one from our downstairs powder room bathroom. I found them both at Goodwill, and I’m glad I held on to the second panel!
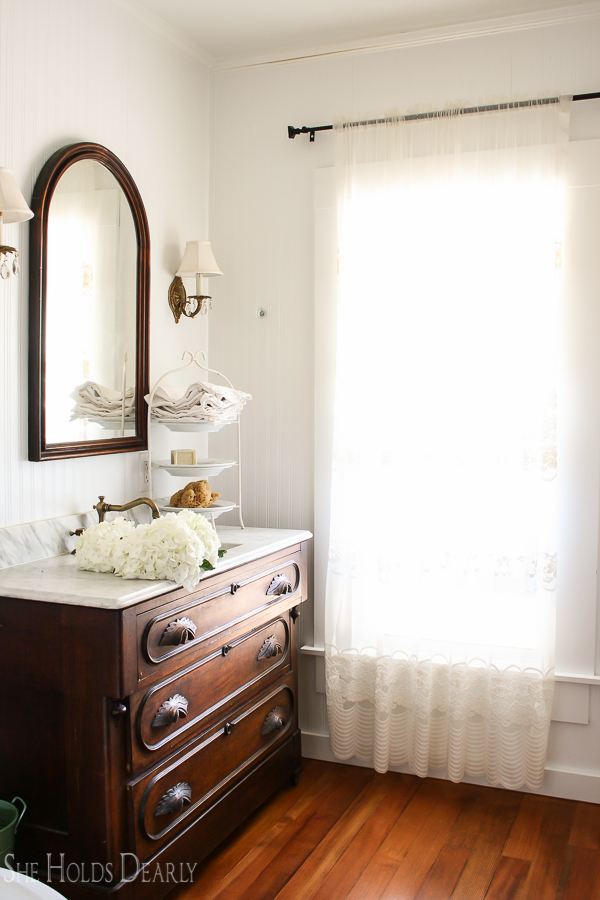
Wall Treatments:
On the low wall underneath the sloped ceiling, I wanted to add some interest and texture and I decided on white brick! I checked out 4-5 samples of faux white brick and settled on one that is actually foam stick on sheets.
I love that it has real depth in the texture because of the foam construction, and I think it’s going to look great once done!
And there you have it, our bohemian bedroom plans all laid out and ready to get started!
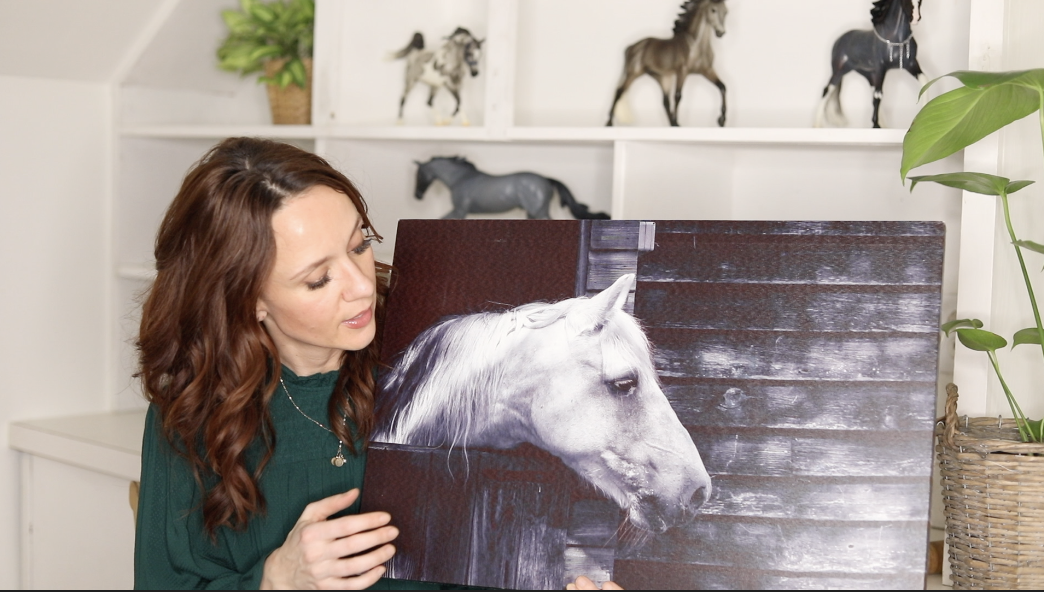
I’m excited to reveal the room to you once we’re finished!
In the mean time, let me know below what detail you’re most excited about? And I’d love to hear if you’ve ever had bohemian elements in your decor?
Pin this Bohemian Bedroom for Later:
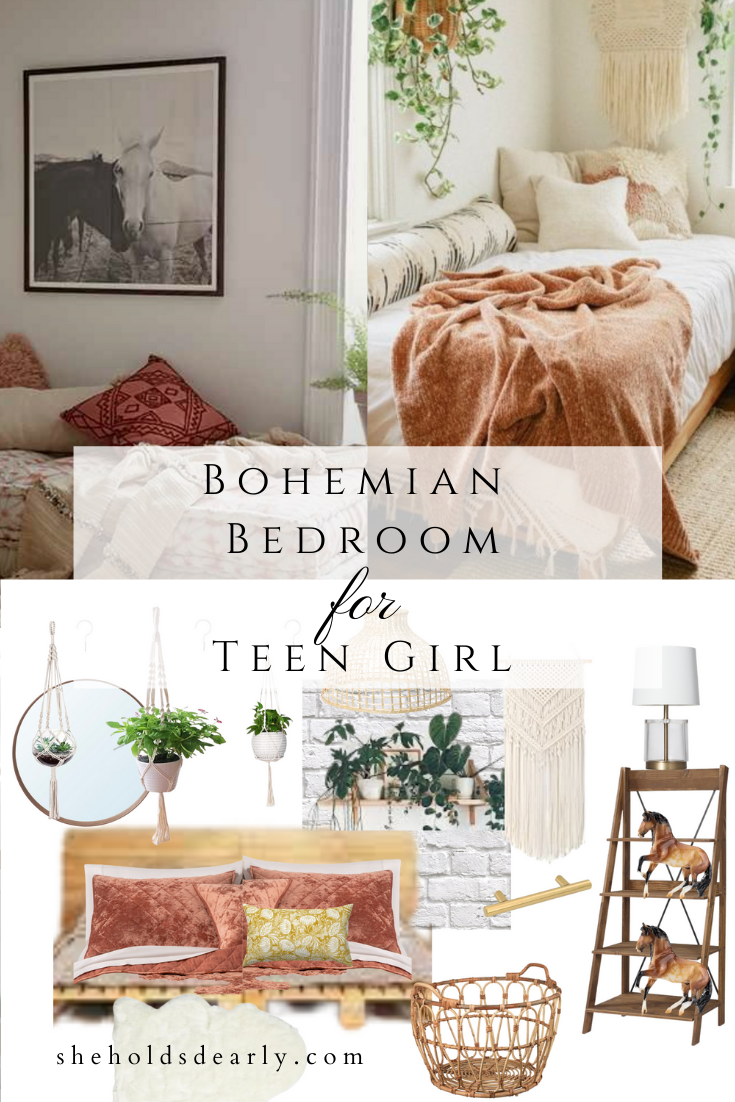
Until next time,