It’s Time for a Tour of my Friend’s 1800 Victorian Farmhouse!
I just got back from a trip of a lifetime, and can’t wait to share this Victorian Farmhouse Tour with you!
Some of you might already know my friend, Lisa from Farmhouse on Boone, but if you don’t know her yet, I’m so glad I get to be the one to share all about her and her fantastic 1800’s Victorian Farmhouse with you! (You can find her HERE on Instagram, and HERE on YouTube, or HERE on her Podcast to get to know her better yourself!)
This year she hosted the blogger/ YouTuber retreat that a group 6 of us have done for the past few years!
We’re slowly working our way through the rotation getting to stay at each other’s houses. Two years ago everyone joined me here in Washington, and last year we went to Michigan! I shared about that visit in this post from last year: All About Cottage Style.
And this year we ended up in Missouri!
In addition to Lisa and I, I’m also glad to get the opportunity to introduce to the other four remaining ladies:
- Andrea from Pine and Prospect Home Blog – You can also find her on Instagram, and at her YouTube Channel.
- Sarah from Grace in my Space – Here is her Instagram & YouTube Channel
- Cami from Tidbits – And on Instagram & Youtube
- Laura from Our Oily House – Also on Instagram & her YouTube Channel
The six of us enjoy getting together to chat about our businesses, to talk about what we’re noticing going on in the world of businesses like ours, and to encourage one another. In between those business talks we get to sight-see, thrift shop, and enjoy the beautiful details in each other’s homes.
And that brings me back to Lisa’s BEAUTIFUL 1800’s Victorian Farmhouse – I can’t wait to give you a little tour!
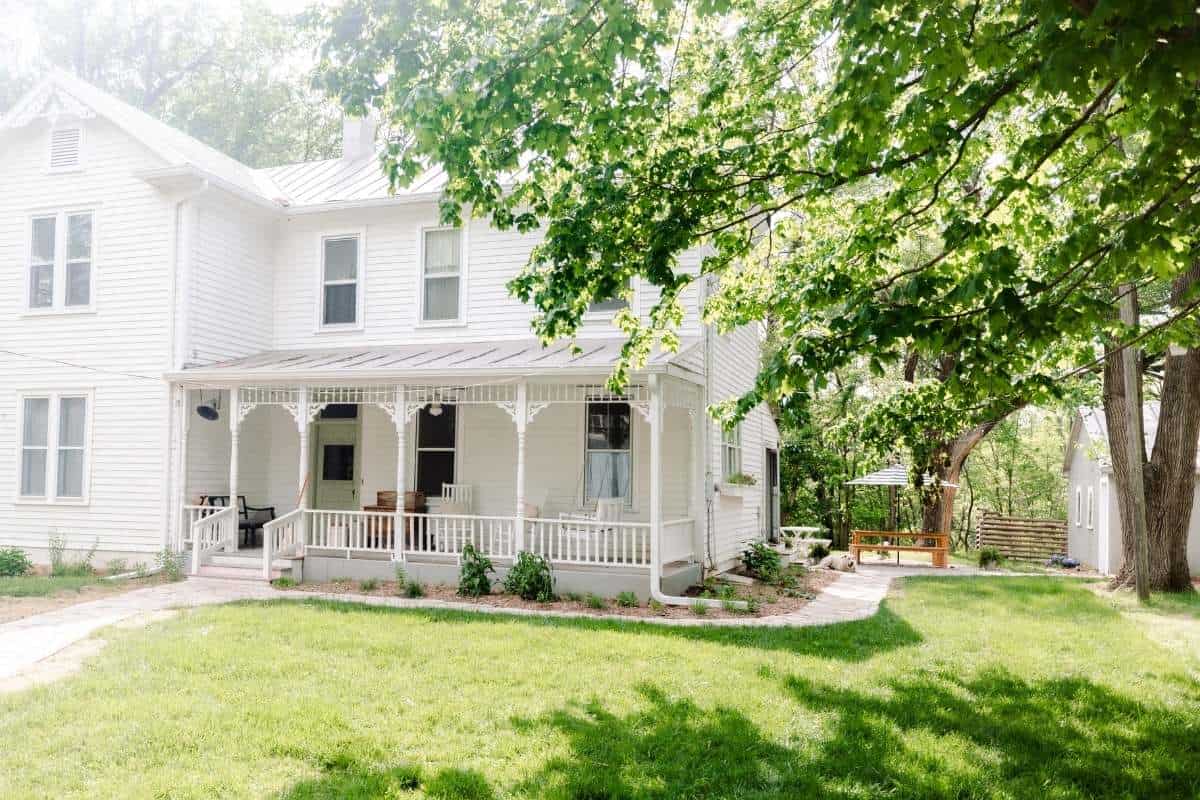
*This post contains affiliate links to products I know &/or love.
The Victorian Farmhouse Tour
Lisa and her husband Luke have 7 children, and they run a full homestead at their beautiful home.
There are milk cows, chickens, garden space, and she cooks most of their food from scratch (and shares all about that on her blog & YouTube channel).
She also leans towards minimalism, but does so in the most beautiful way. Sometimes minimalism can be taken into a sort of plain or cold direction, but Lisa’s detail in the pieces she surrounds herself with are just perfect. I was really inspired in her space!
Their Victorian Farmhouse sits on 7 acres, and it used to be a bed and breakfast with smaller cottages near the main house.
One of the cottages they converted into a cottage garden shortly after moving in.
The other they’ve renovated into a tiny living space that often is used by the children as a playhouse when it’s not needed for guests. It has a tiny kitchenette with microwave, an itty bitty but perfectly functional bathroom, and a queen size bed in the upstairs loft. And is of course, decorated floor to ceiling in a lovely Victorian farmhouse style.
Since moving in they’ve repainted the outside and restored the front porch to as close to it’s original charm as they could – basing it off the side porch that was still intact.
You know how much I love a home with multiple porches!
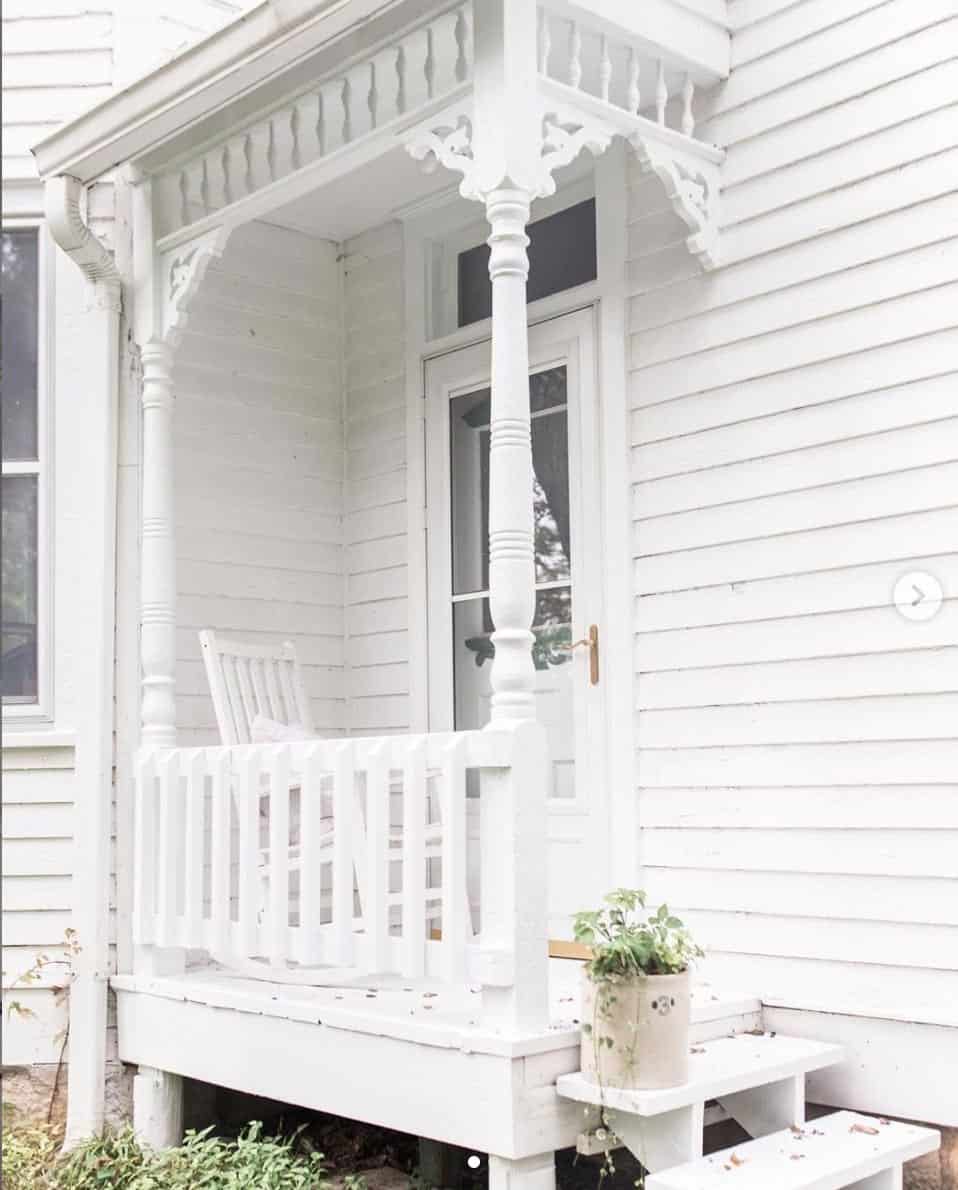
Everywhere you look there are charming details like the window box filled with flowers below their kitchen window.
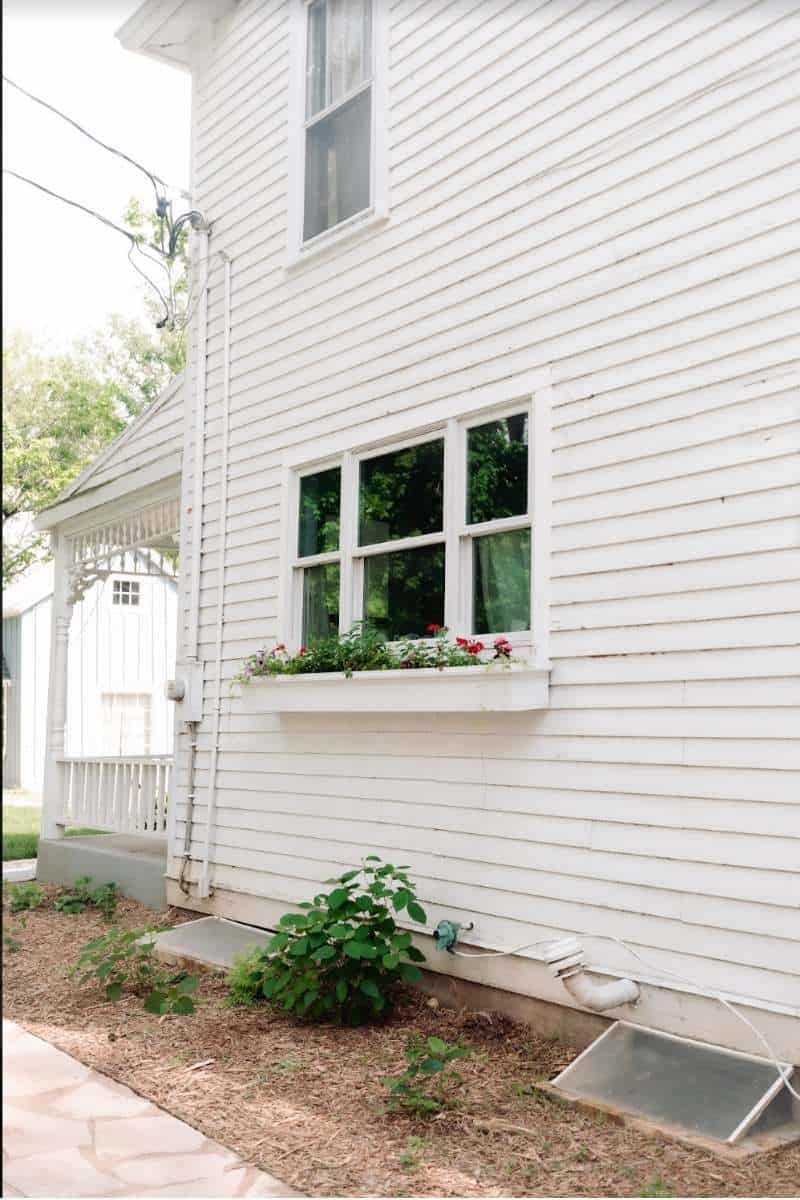
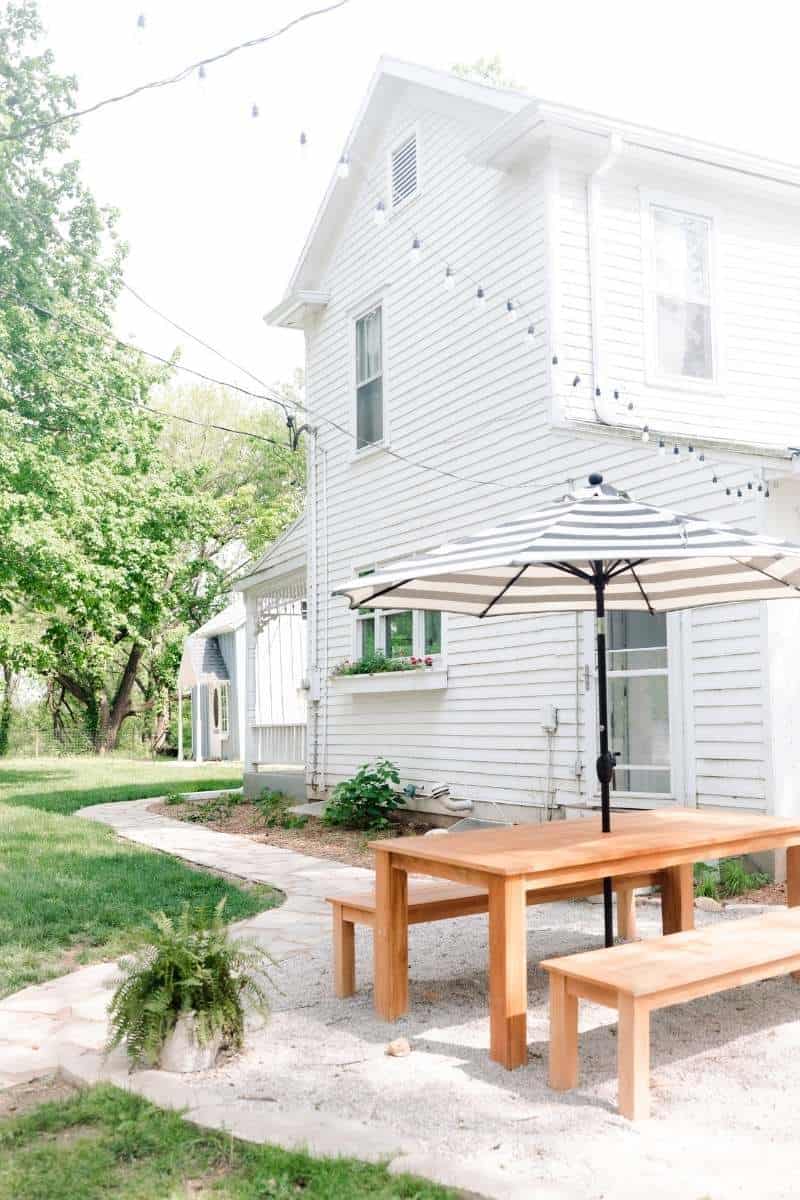
Inside you’ll find more of the same care and charm.
I’ve been following Lisa for years and knew that I would enjoy seeing her house in person, but it felt even more comfortable and timeless than I had even imagined it could.
Here’s her beautiful entry and a peek into their eat in kitchen area.
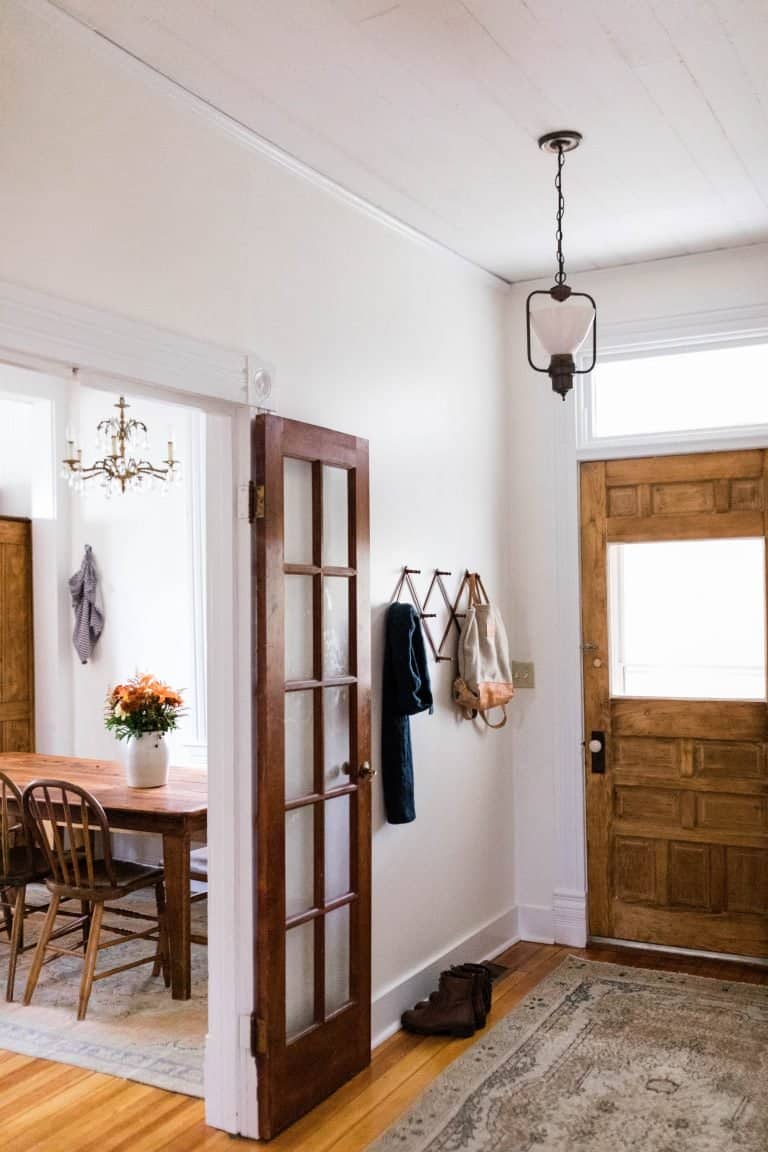
And then this familiar view of the kitchen known far and wide!
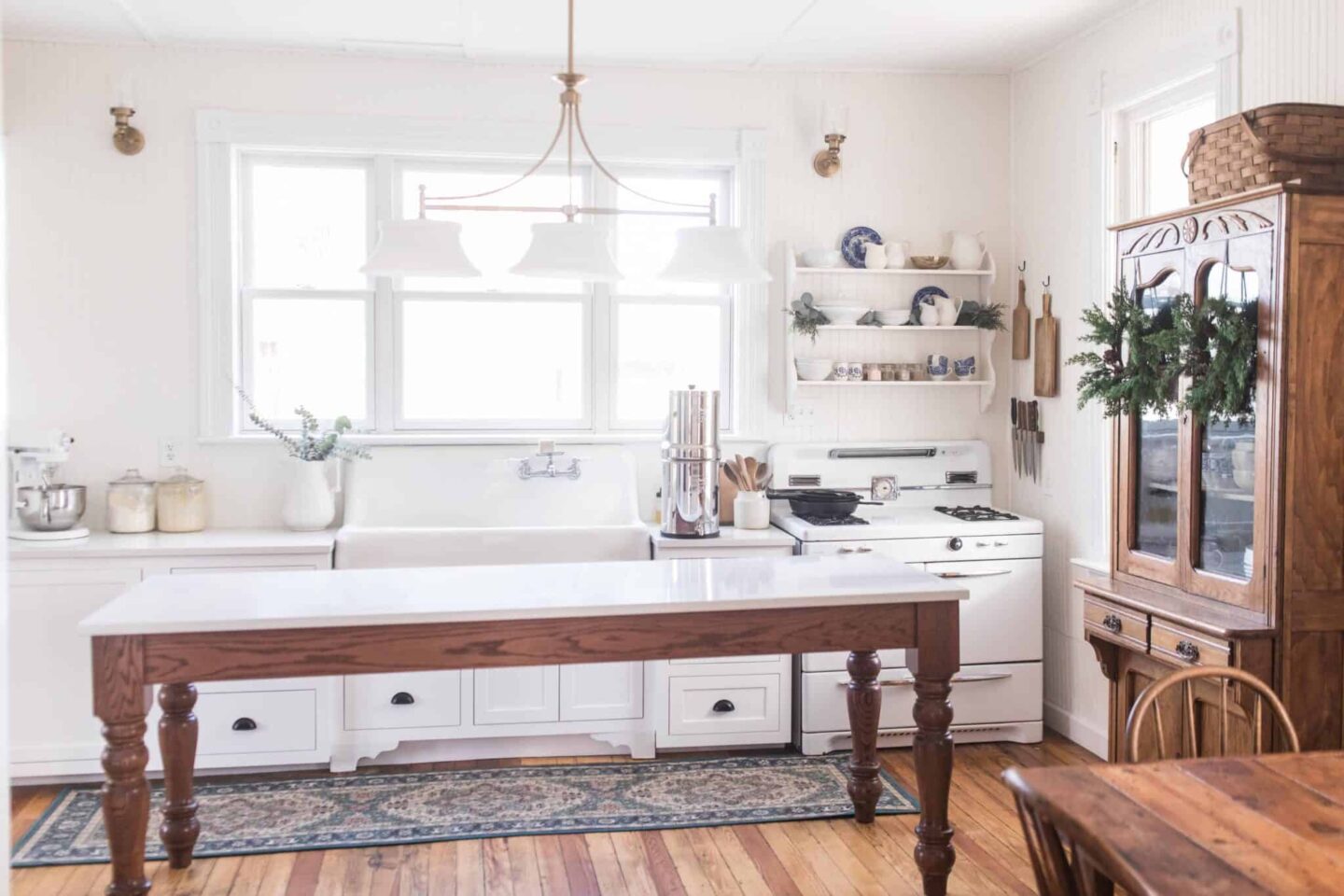
It’s one thing to see sourdough bread being made from scratch online, and another to get to sit at the kitchen island enjoying it fresh with homemade butter from the cow outside.
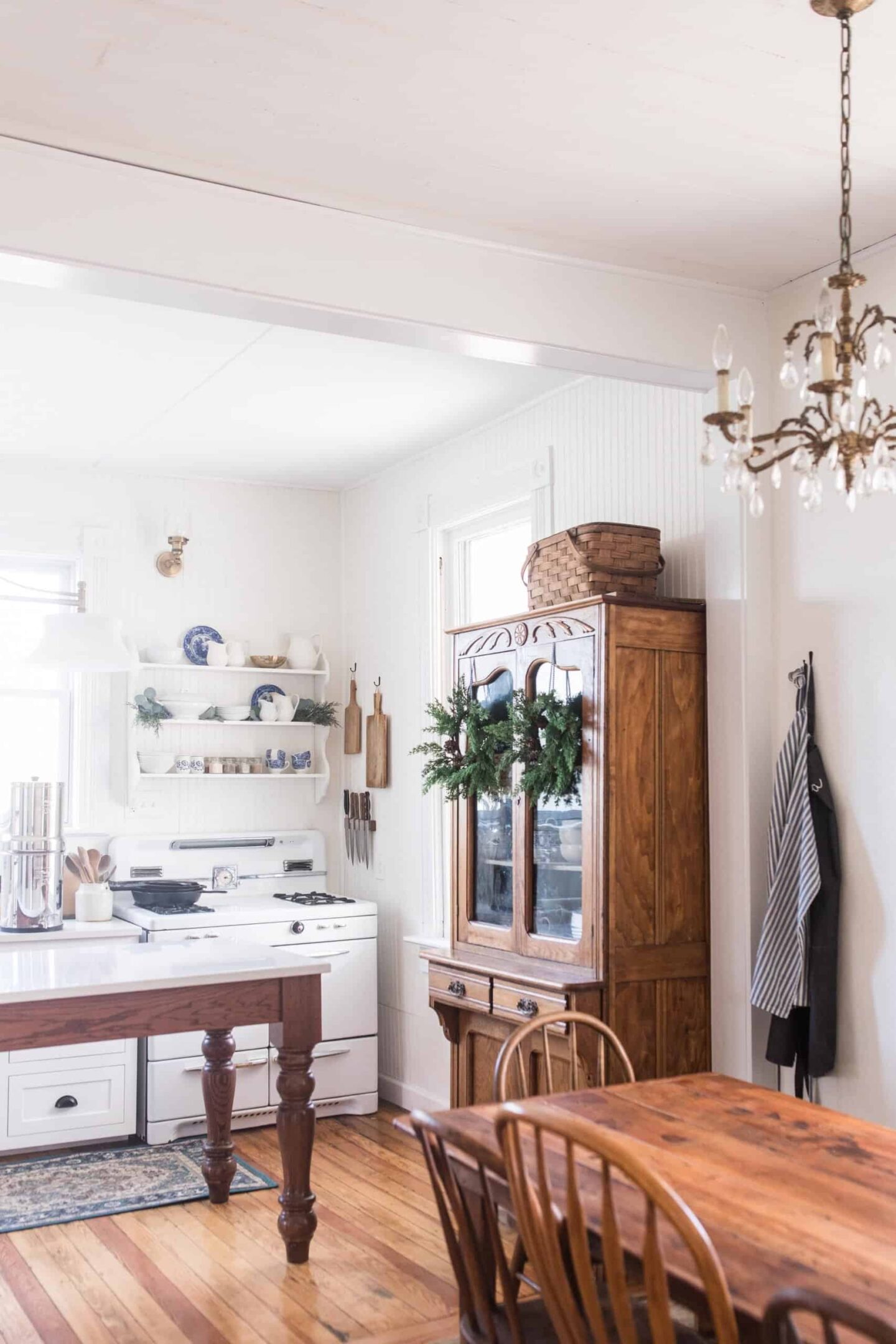
Also downstairs is their living room turned bedroom! Lisa had been fighting with this space for a while and it wasn’t working as a living room for what they needed. So instead, they converted it to their master bedroom, and moved the living room into what would have been the dining room.
I always love hearing about outside of the box decisions like this that end up working out perfectly once executed.
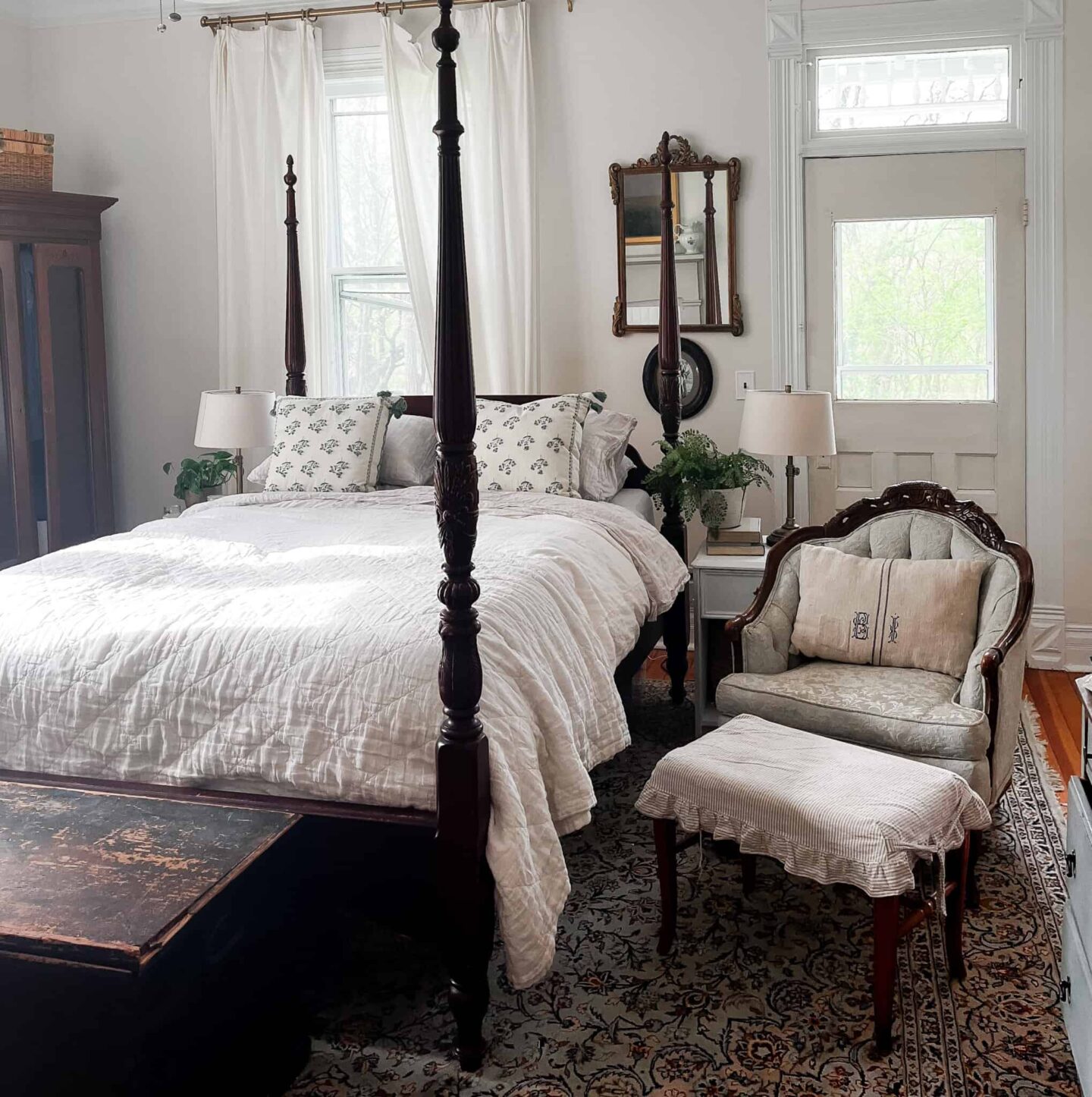
And here’s the dining room turned living room.
She’s got a tutorial all about how she chalk painted her antique sofa, and how she made the slipcovers for her wingback chairs.
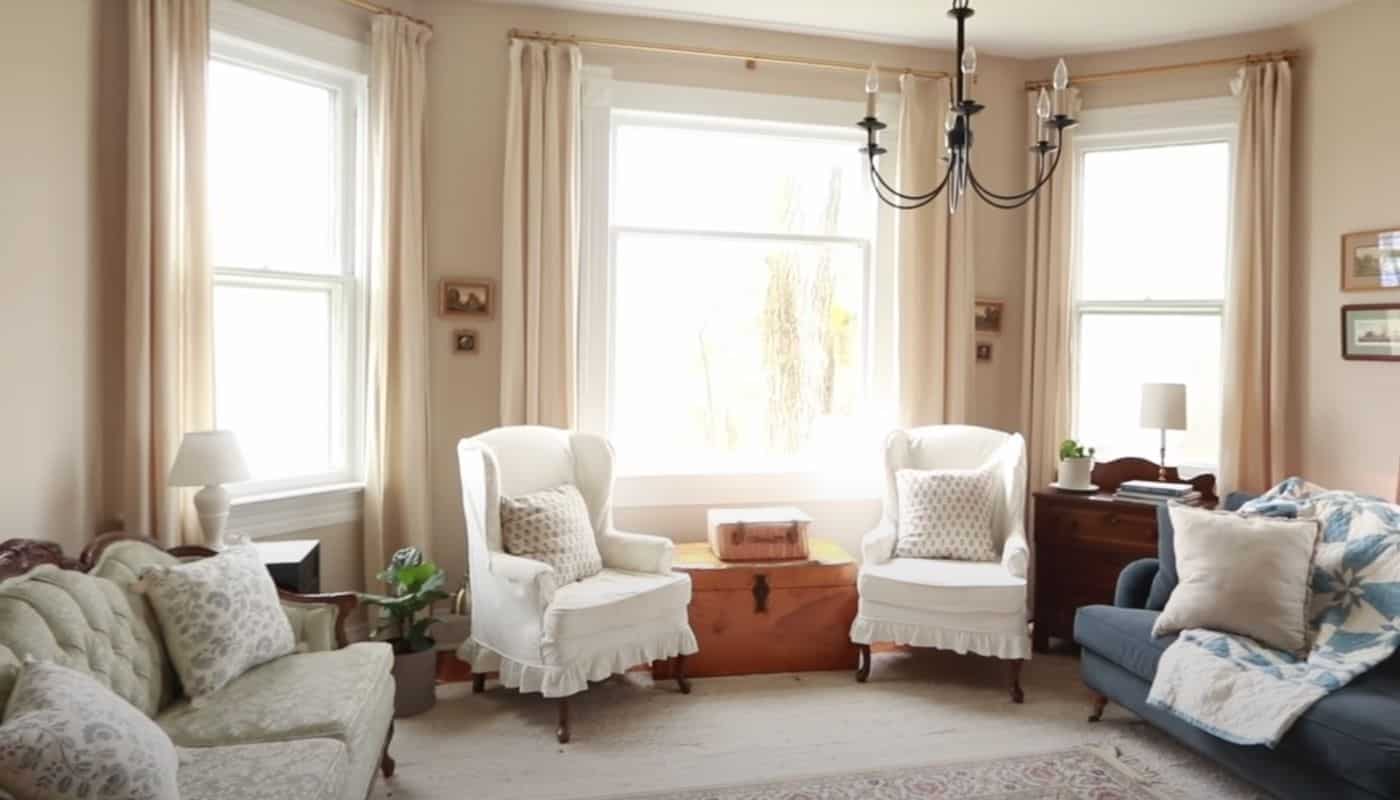
I know I’ve referenced it before here on the blog, but she has a great Simple Sewing Series that is wonderful for someone just getting started on sewing their own DIY projects for their home.
Continuing on in our Victorian Farmhouse Tour, you get to follow this BEAUTIFUL set of curved stairs up to the second floor.
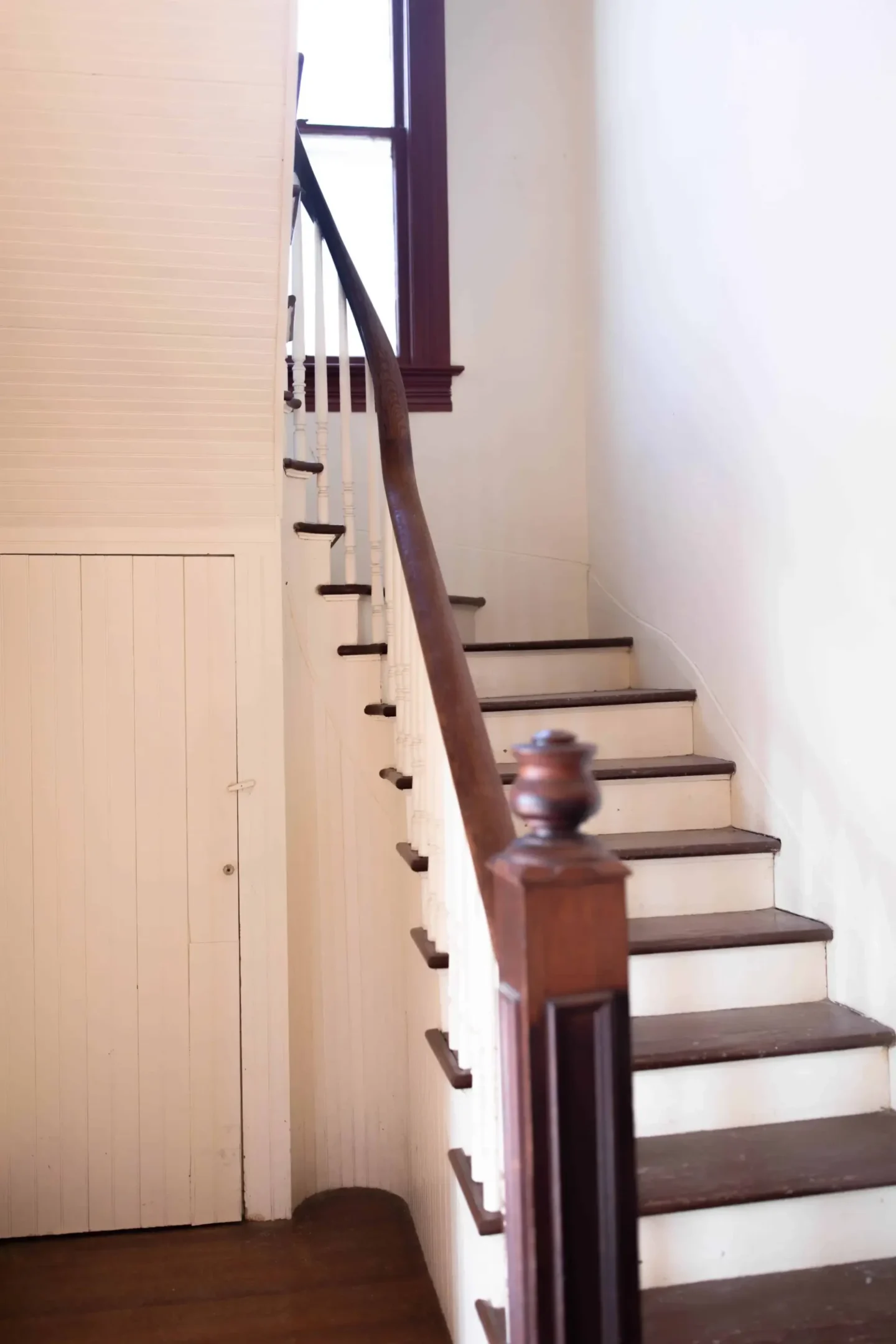
There you’ll find the Girls’ room.
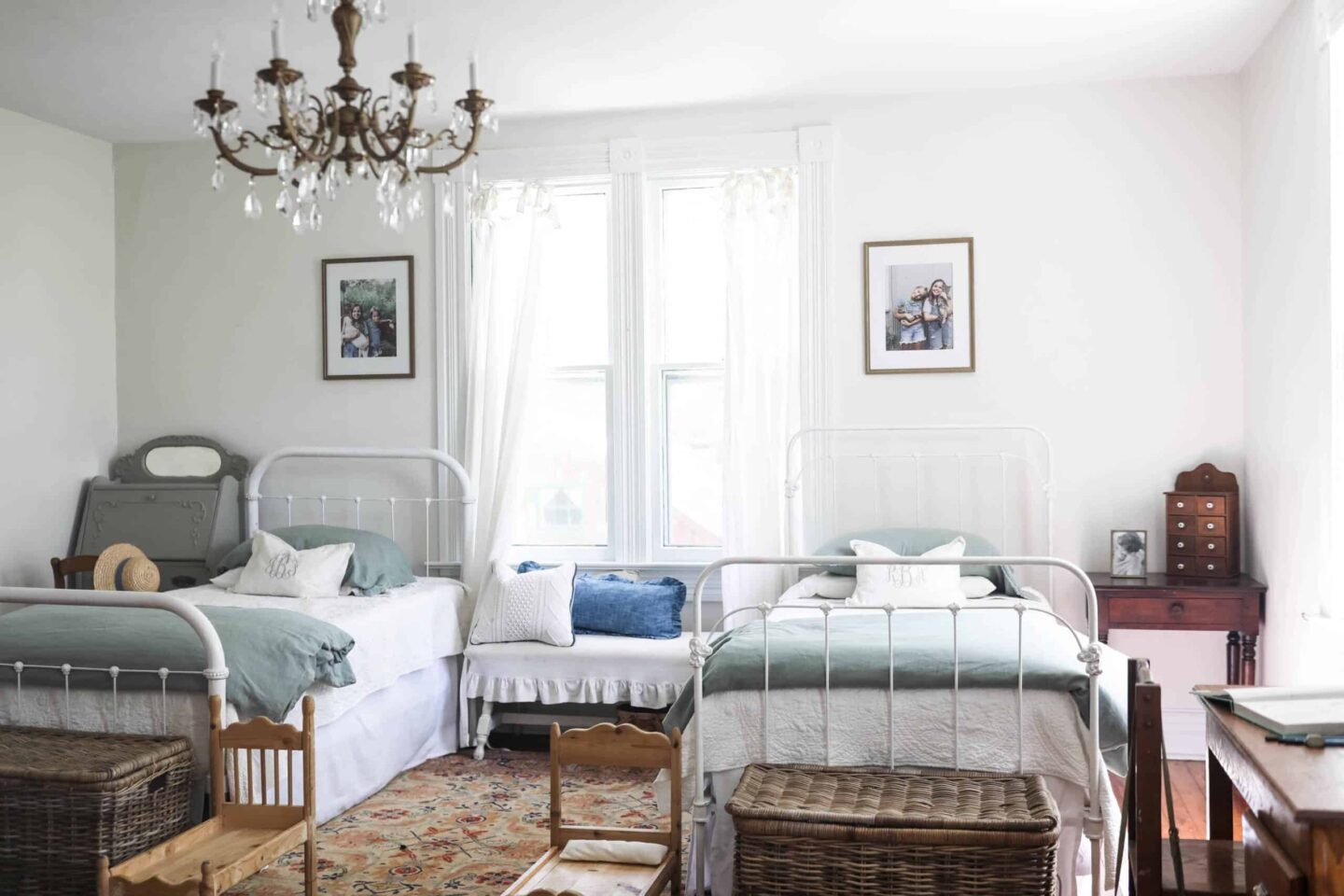
And the Boy’s room.
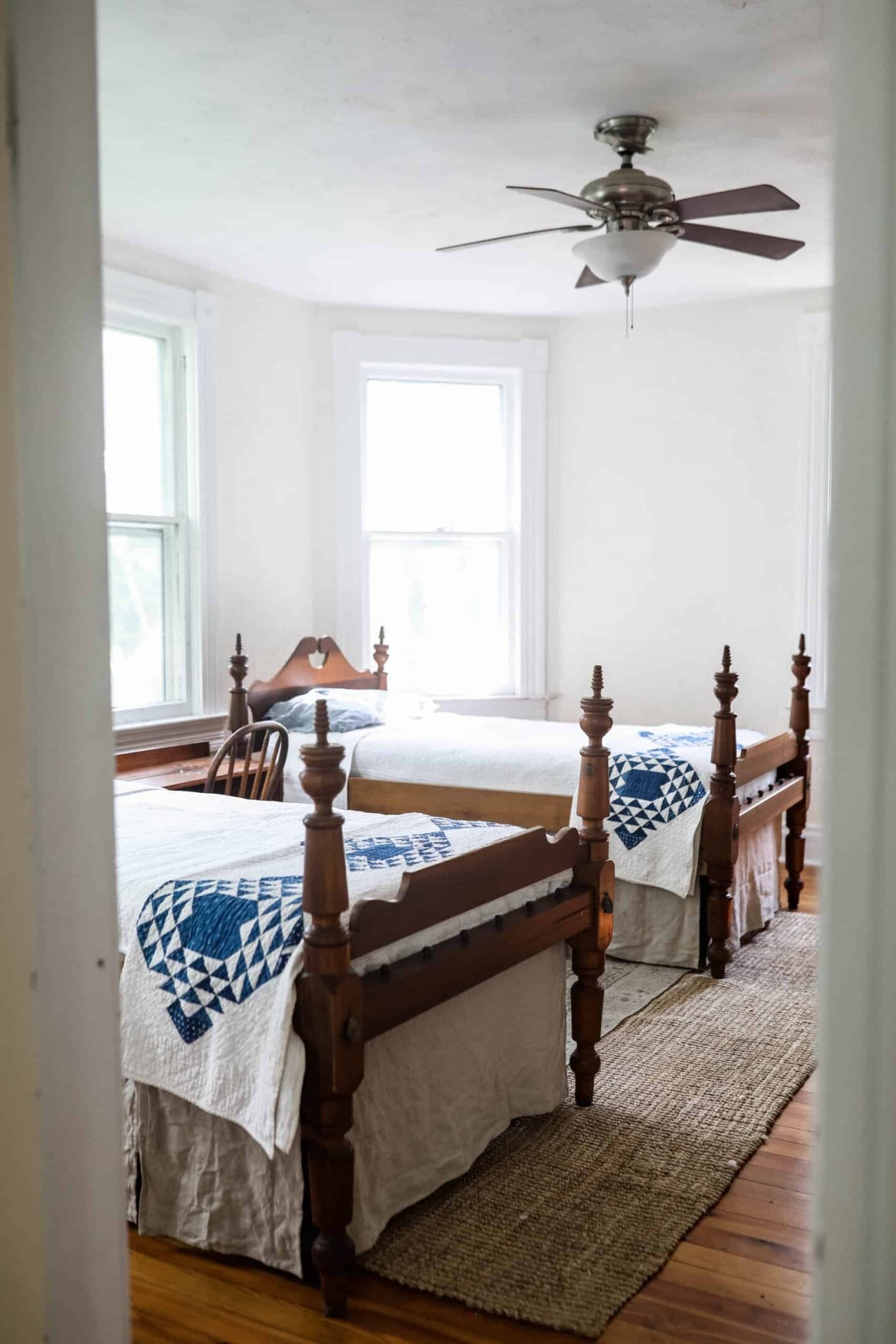
And a little nursery for the baby in what used to be a sitting room or dressing room.
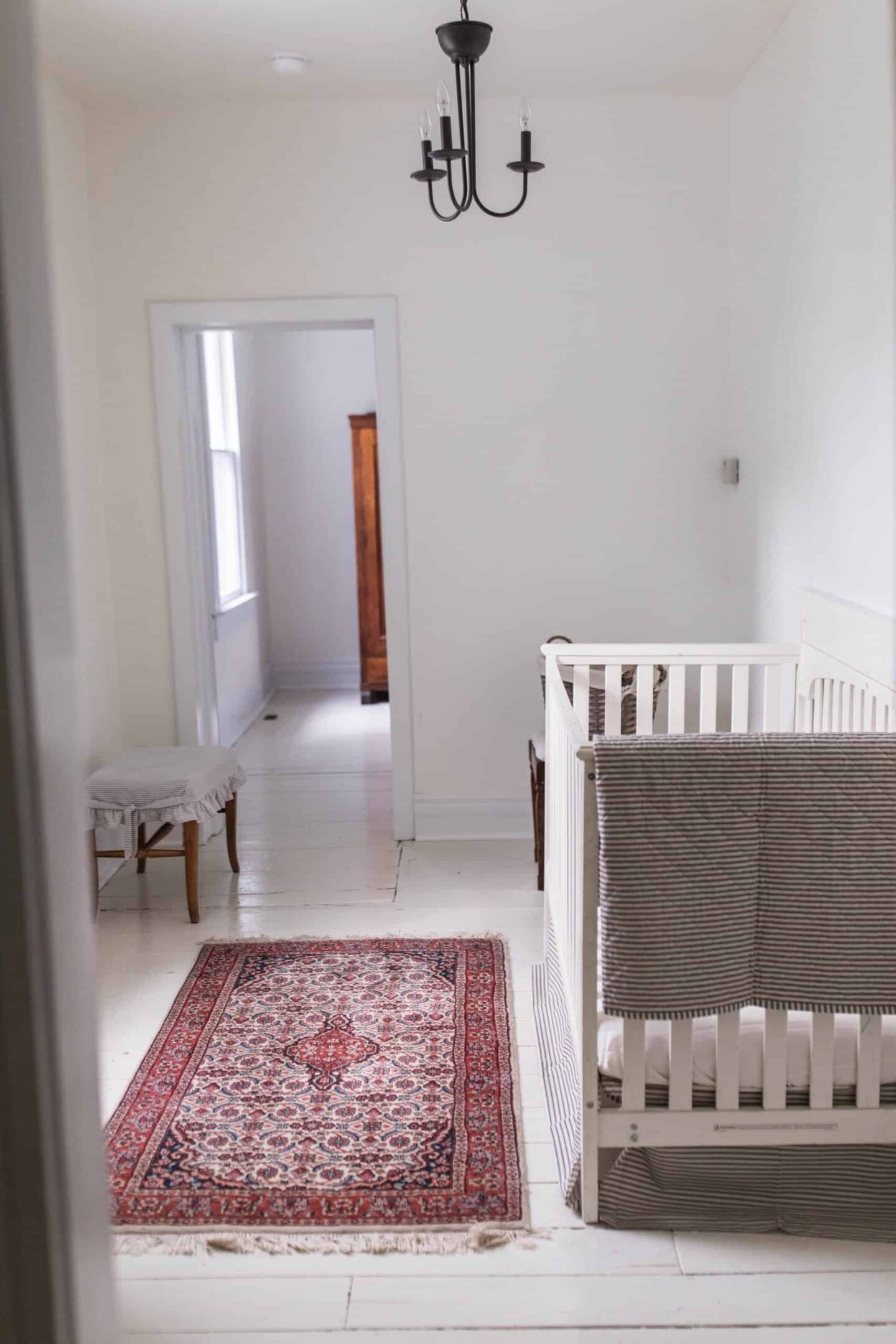
And one of my favorite elements, this upstairs bathroom with an Eastlake cabinet turned sink that is a TWIN to the one I have in our upstairs bathroom. We even have the same faucet.
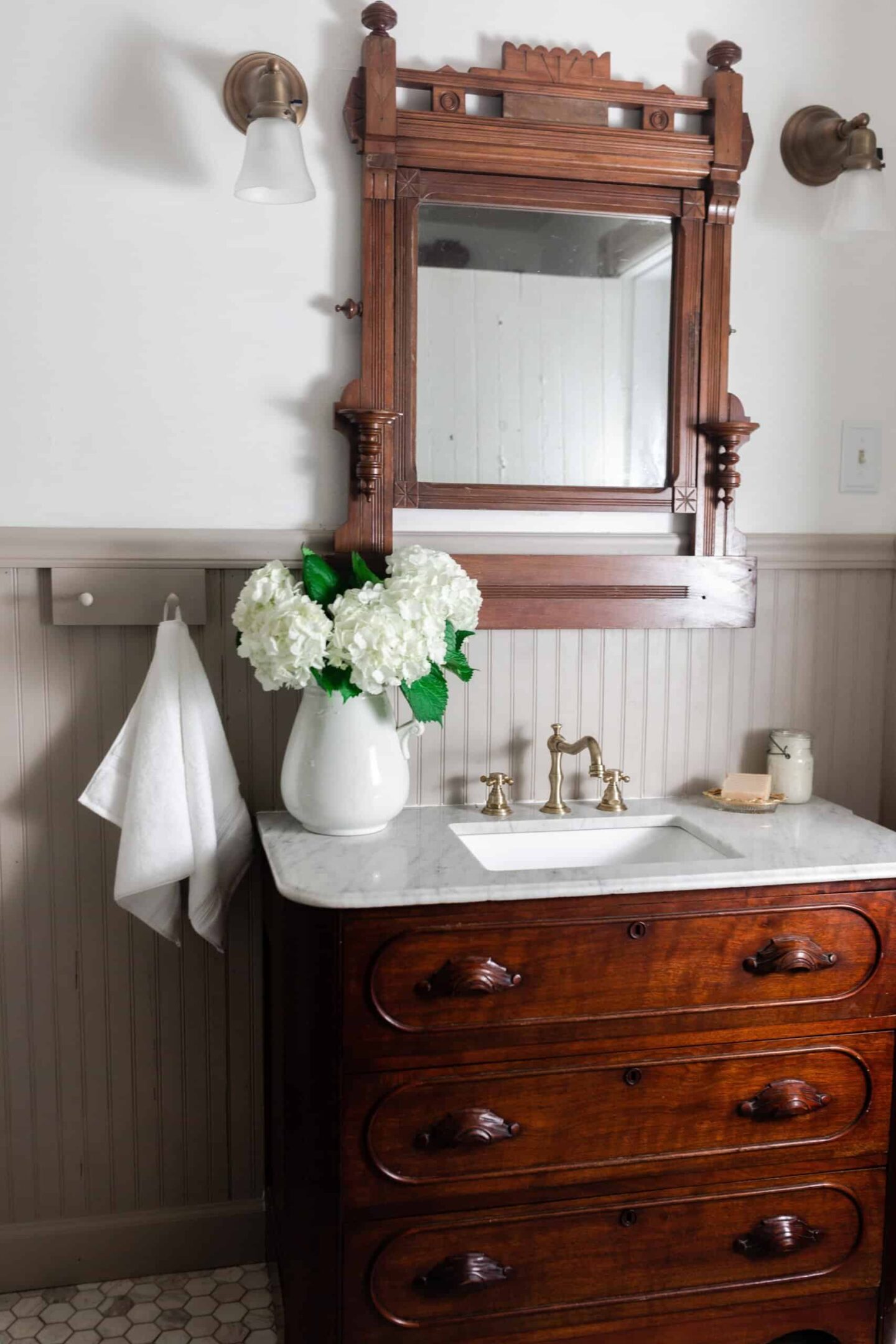
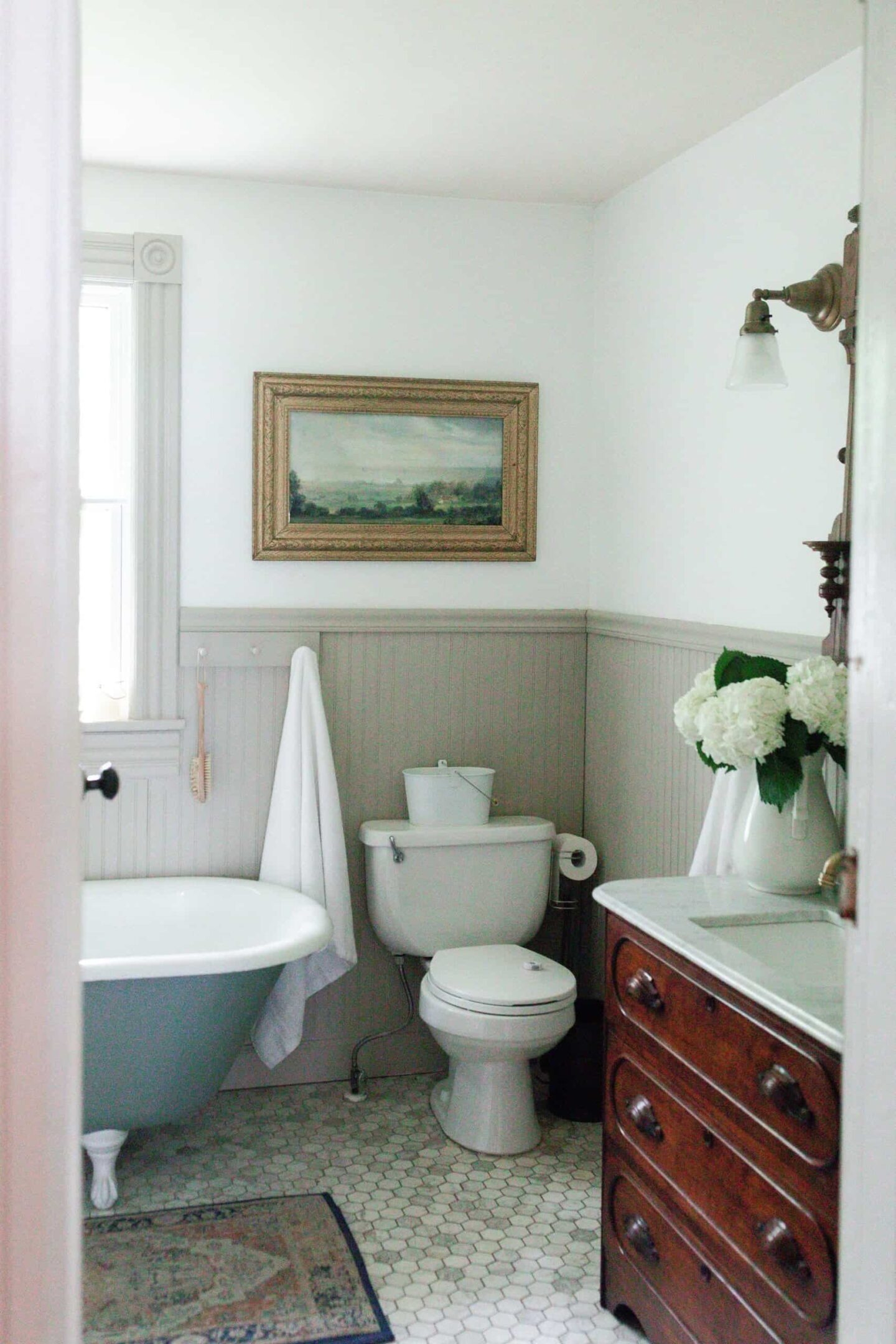
And that wraps up this Victorian Farmhouse Tour! I hope this has sparked your interest for Lisa’s sense of style and many skills and abilities which she shares so freely on her blog & YouTube. You’re going to be in for at treat getting to know her even better after this!
Other Places to See in Missouri
I mentioned earlier that in addition to talking business, we also love to see some local sights around each other’s homes. Well in Missouri we had the pleasure of stopping at the following places.
Long Row Lavender Farm – I can’t even begin to share how lovely it smells!
Lake Creek Winery – I posted some fun stories from here on my Instagram account.
Sunflower Hill Farm – This is a wedding venue that also serves a fantastic lunch. We had a chance to stop here on our last day while heading to the airport.
We also had a few really successful thrift and antique store stops, which I’ll be sharing with you in a few weeks!
I’m excited that next year when we hold this retreat next we will probably be headed to Utah to visit Cami from Tidbits and see her home!
And I have some more home tours that I’ll be sharing with you in the coming months – I always love getting to see and share the style and designs of different homes with you all!
Pin This Victorian Farmhouse Tour For Later:
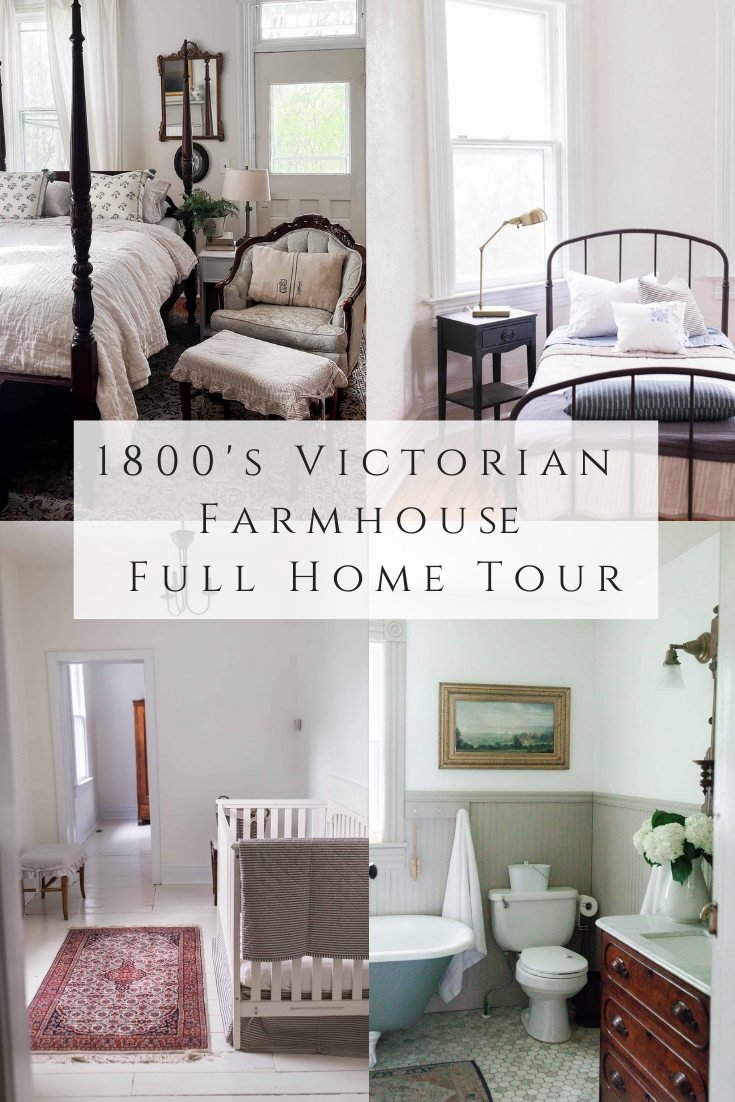
Until next time,