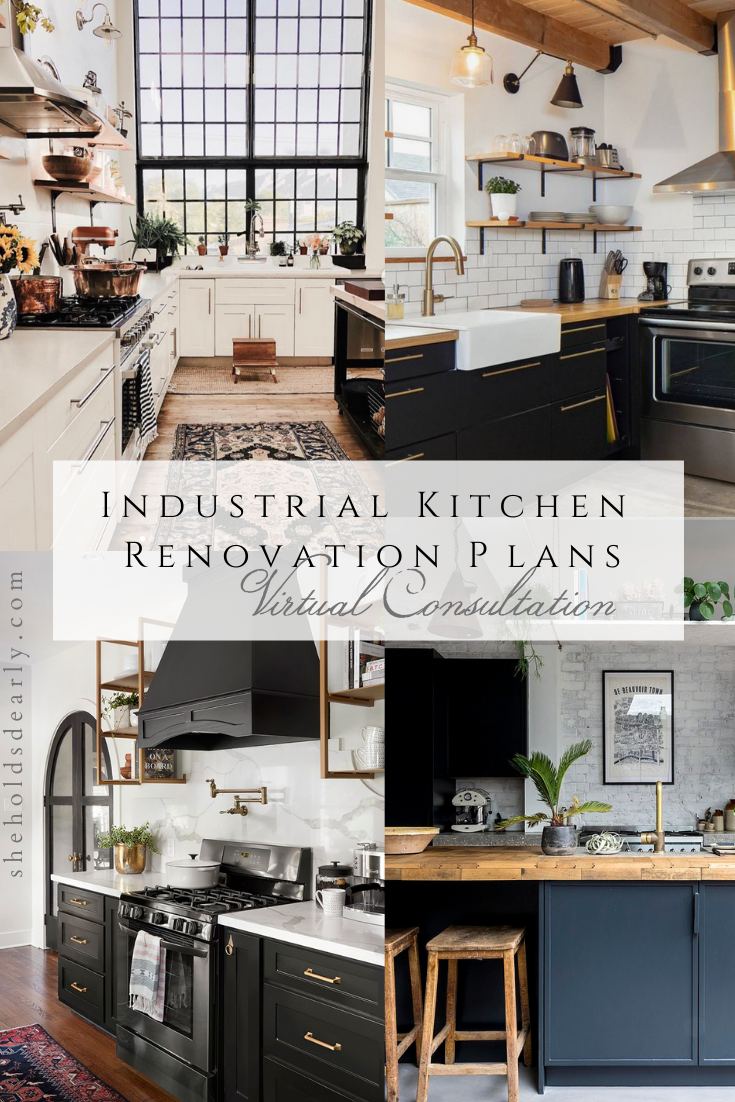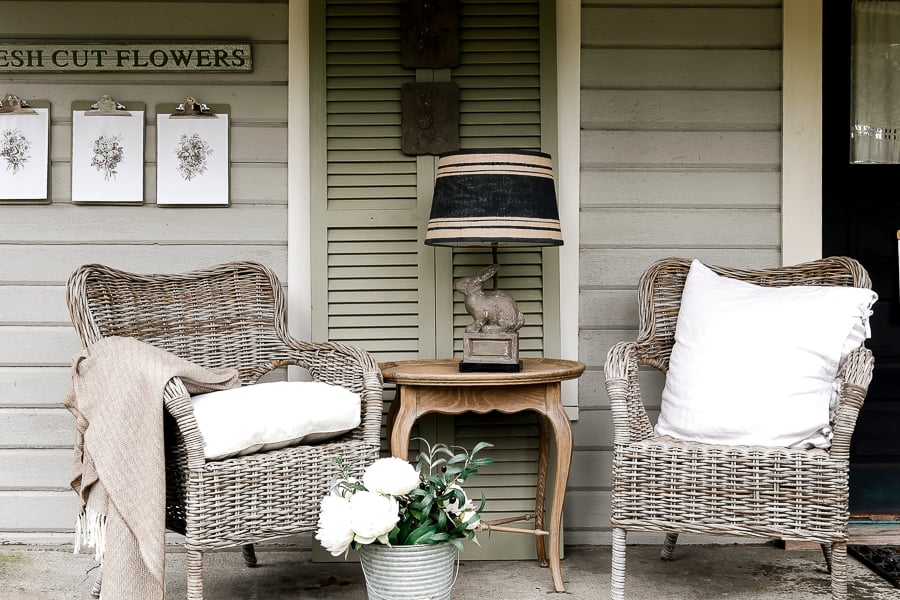Industrial Kitchen Renovation Plans
As promised a few weeks back, today I’m sharing some Industrial Kitchen Renovation Plans to finish out our YouTube 40k giveaway!
I had such a good time looking through all of the applications after we opened up the giveaway for submissions for your design questions! I couldn’t choose just one, so today we’re sharing part two!
I had a great time putting together mood boards for Heidi’s Living Room Makeover Reveal , and today I wanted to share the other, more common side of these types of virtual consultations, the zoom call!
The Inspiration:
I teach a class each week called “Behind the Scenes”, and we have been meeting on zoom for the past year and a half. We like to joke that we were on zoom before being on zoom was the thing to do!
I have always enjoyed the week each month where I offer my class “Your Turn Consultations” and we get to turn the camera around and help them with an issue they’re facing in their own home!
Well this idea of the Power Hour, and this giveaway has given me a chance to take that same idea and mold it into a virtual design consultation offering that I’m really looking forward to.
I’m excited to give you a sneak peak into what a zoom consultation looks like including the information I like to collect, and some of the design tidbits I like to incorporate as we chat!
Due to the nature of a zoom consultation, most of what is shared is hard to share in a written post, so for the full effect, I hope you also check out the YouTube Video: Industrial Kitchen Renovation Plans.
Industrial Kitchen Before:
Right away when I saw Colleen’s industrial kitchen via her application, I knew this would be a really cool space to see more of!
Colleen & her husband bought a 1932 Meat Shop store front and converted it into their home! Isn’t that just incredibly unique! I applaud her because I don’t know that I could have had the vision she’s had over the years to turn it into what it is now!
Here are before pictures she shared with me:
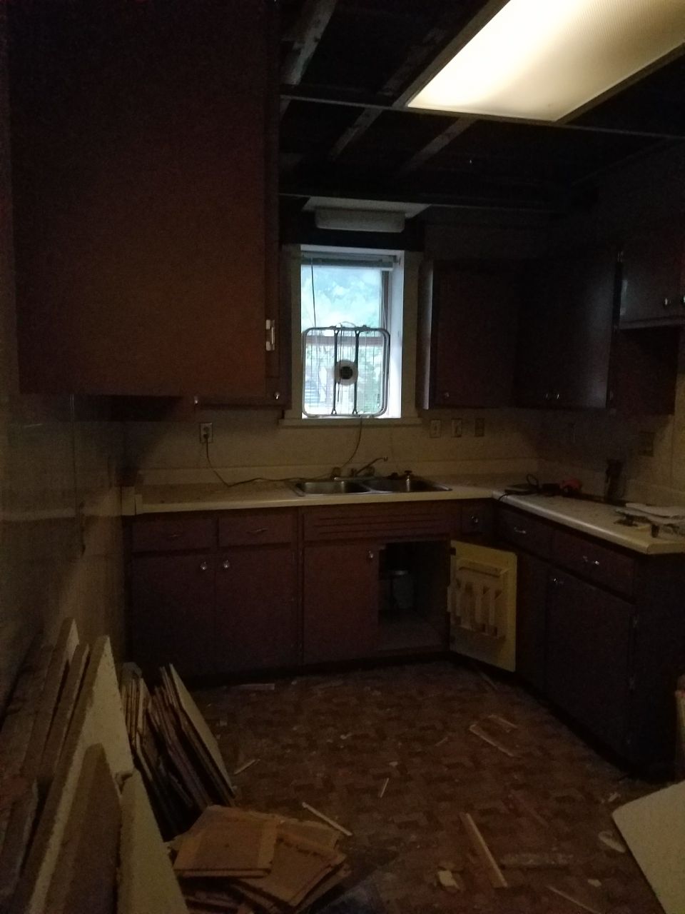
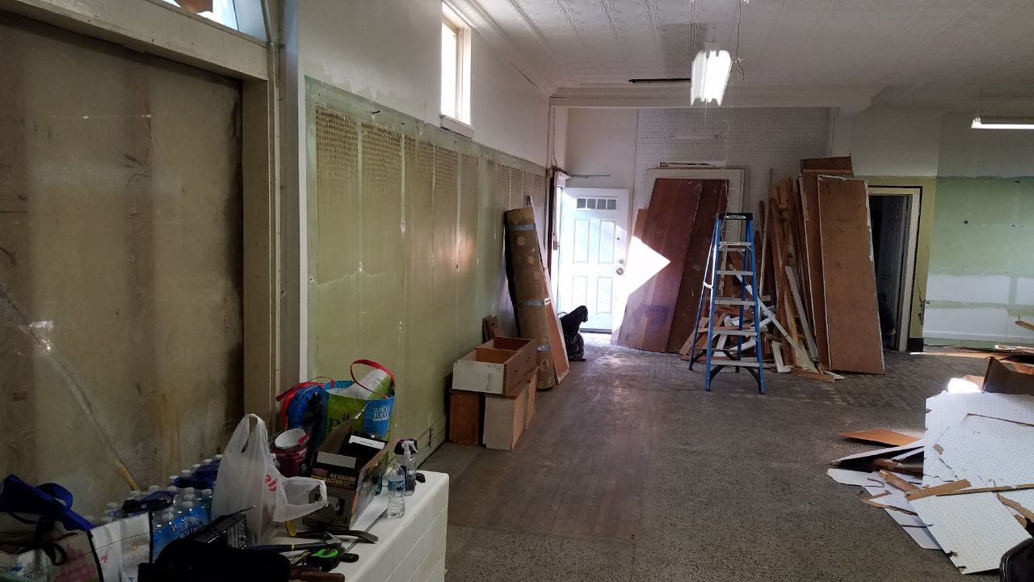
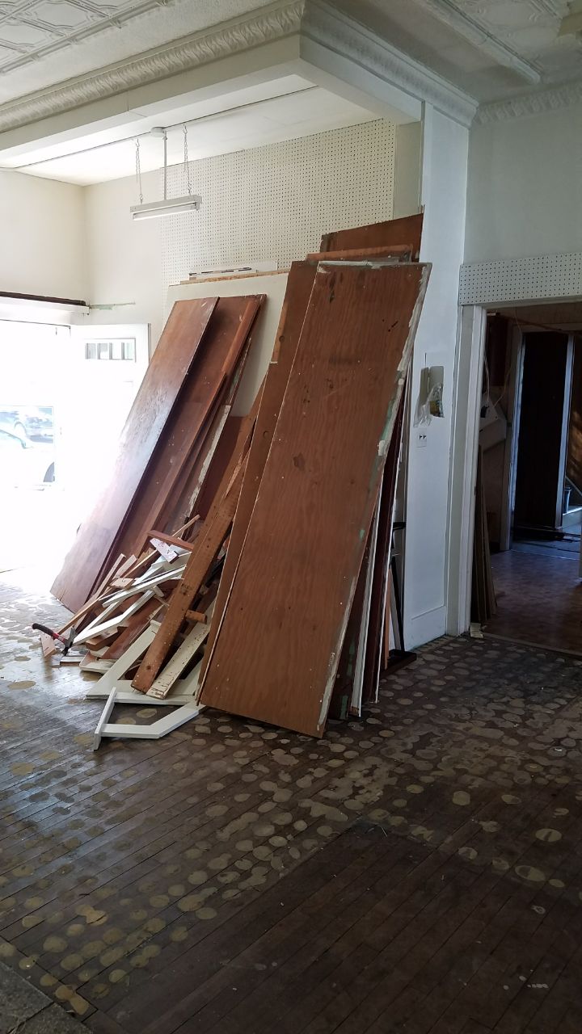
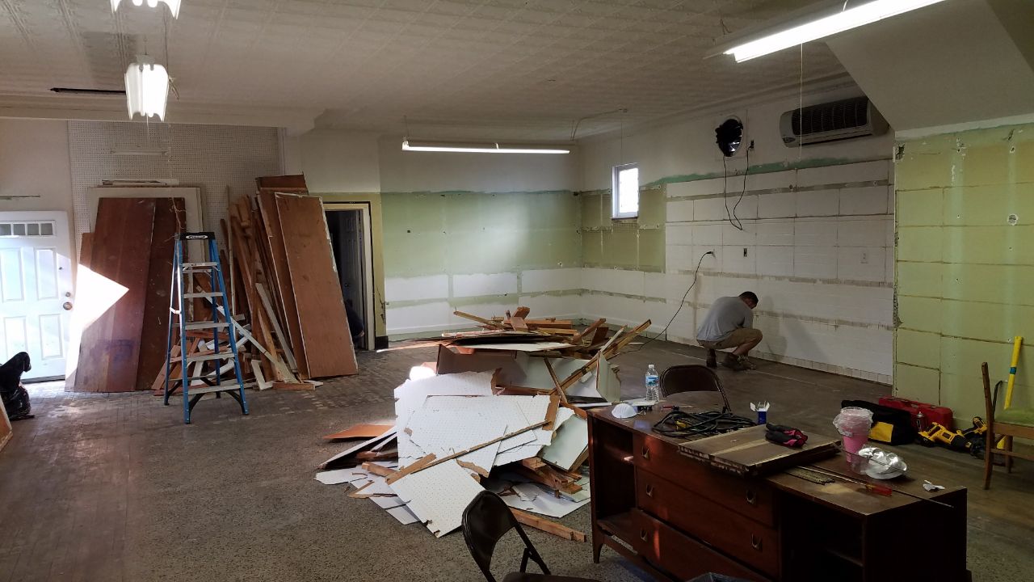
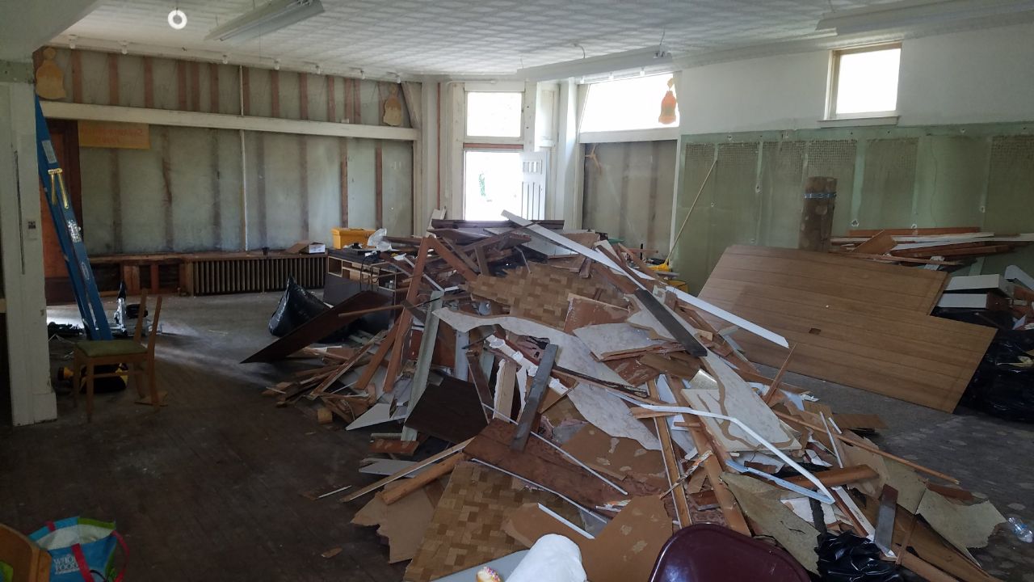
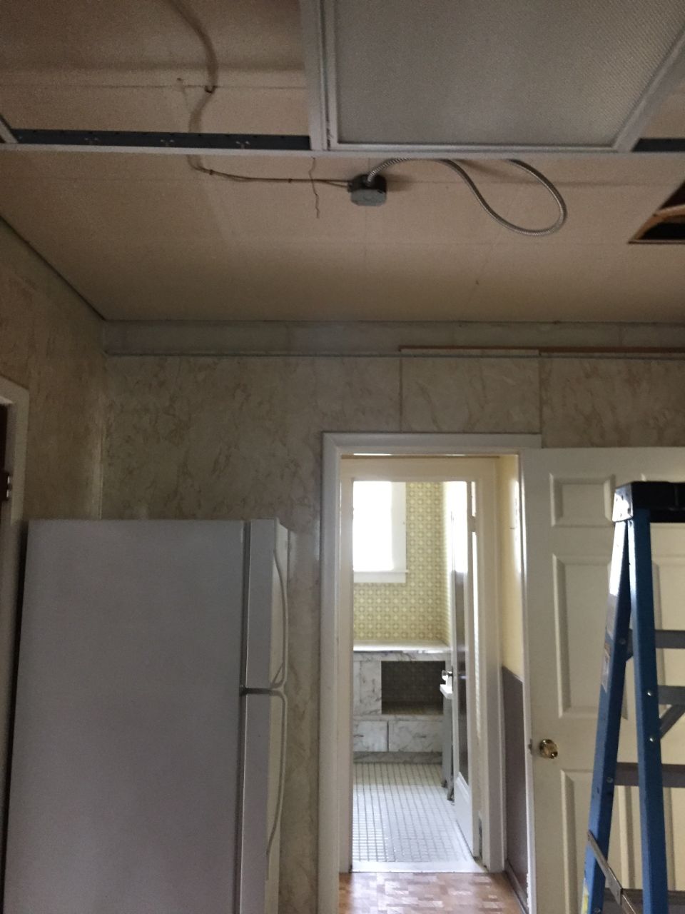
Industrial Kitchen After:
And this is what their hard work has turned it into so far:
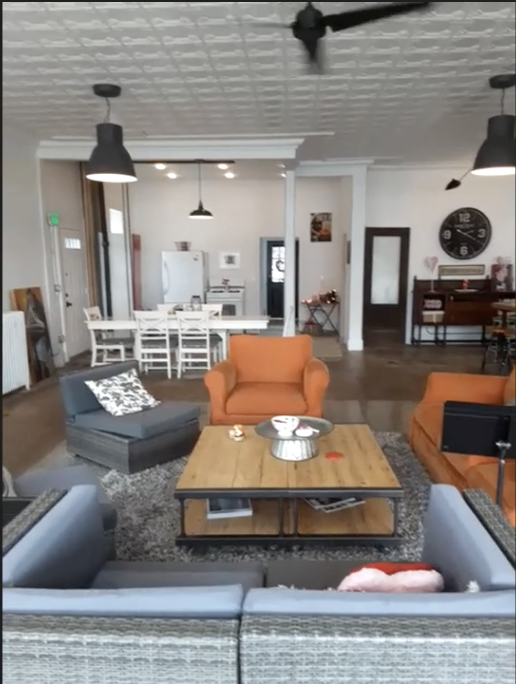
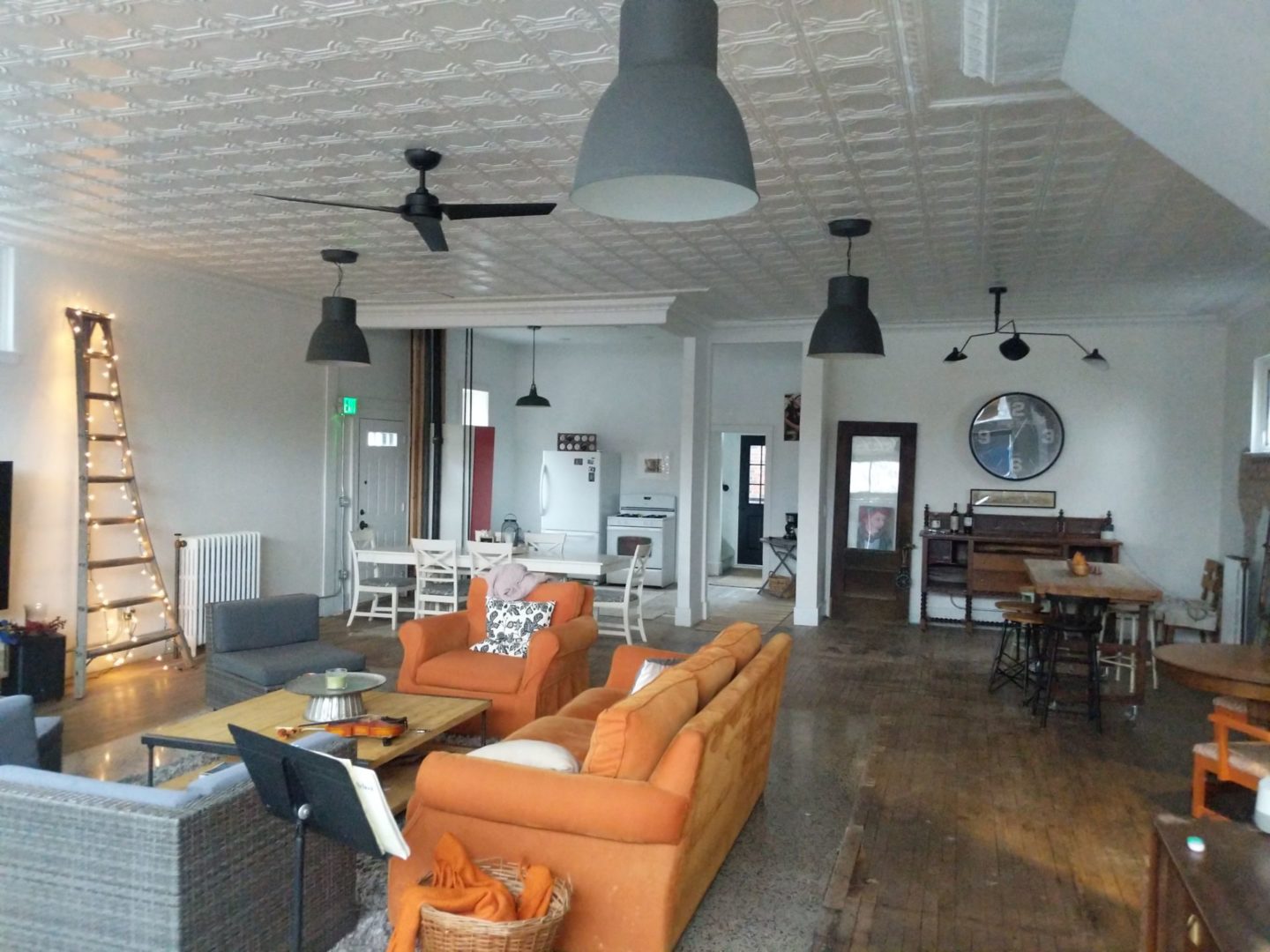
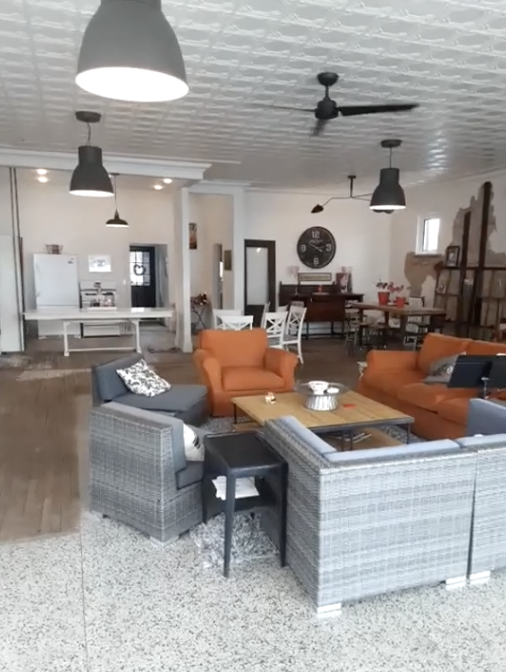
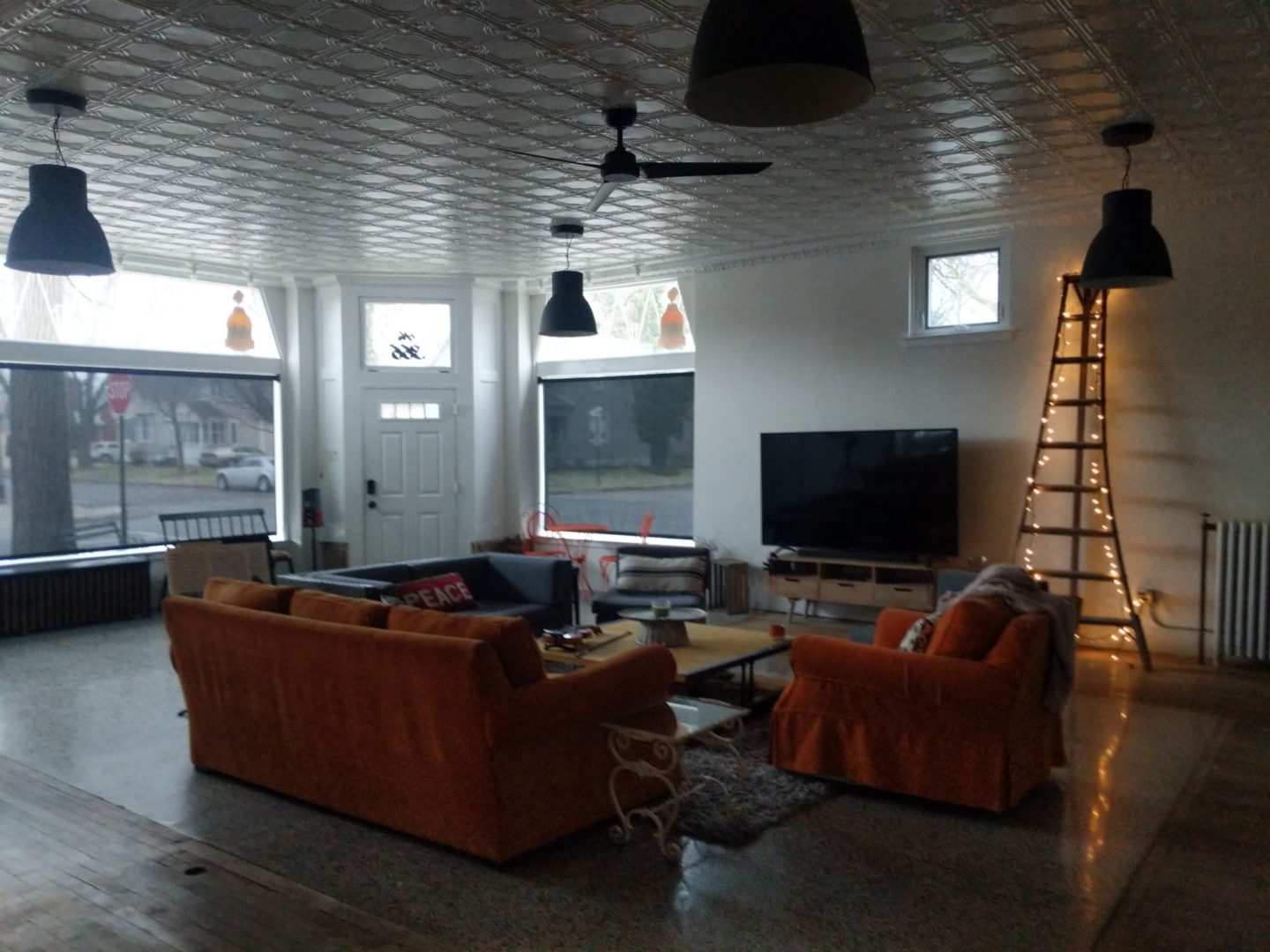
Isn’t it just lovely?
Here’s her question from her application:
Hi, my name is Colleen. I live in a quaint Michigan town. I enjoy your videos and style. Three years ago, I bought a two story building, built 1932. Originally, it was butcher shop/market on the main floor and the proprietors occupied the upper floor as living space. I use both floors as living and love the dual vibe. The upper floor had a New York brownstone feel , the lower floor an open loft concept. I have been renovating these three years on a shoestring and skeleton crew. I am finally coming close to renovating kitchen on the lower floor in this wide open space. I am a bit stumped regarding the layout of the kitchen and the thought of marrying an industrial vibe with the vintage farmhouse look that I love. Should I choose thin brick for the back wall whitewashed or solid white, or the beloved shiplap. Where should I put stove & refrigerator? I have a door that I have considered changing to a window, as it is in the kitchen space, but wonder if I would change the sensibility of what the building was originally intended to be. I am struggling with these big decisions , along with the smaller decorating ideas and would be so grateful to have advice from like minded designers. I think you would find my place unique, interesting and a challenge, and I would welcome the input so I can move forward.
So after a brief tour via our zoom call, (which you can find here on YouTube) we spent a good portion of our time talking about her space and looking at some of the options for her kitchen.
In addition to putting together two design boards for Colleen’s space, I also focused on some great inspiration pictures that I hope will give her (and anyone else in a similar situation) some great references and a starting point to the forward movements she’s looking for!
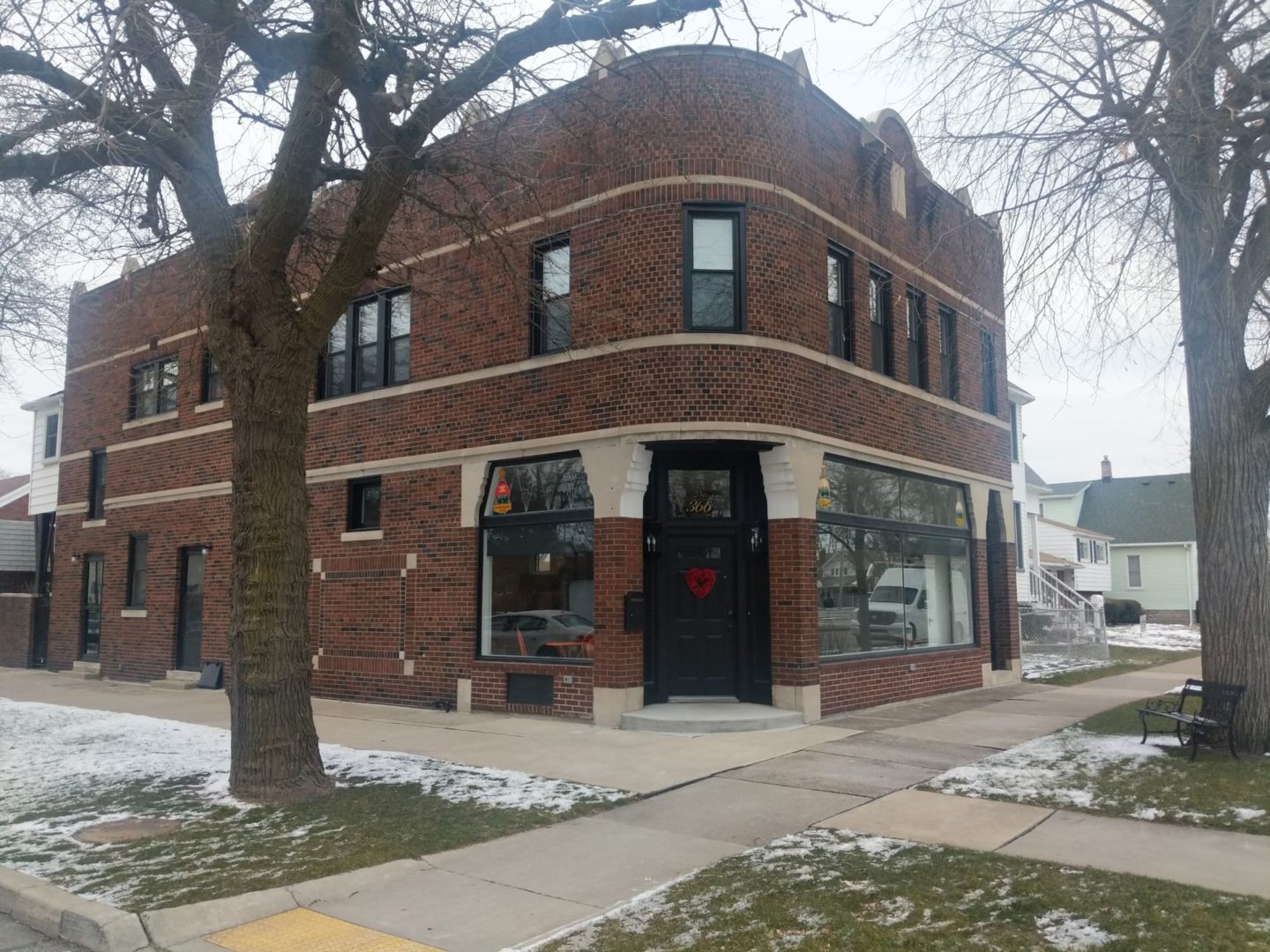
*This post contains affiliate links to products I know &/or love.
Industrial Kitchen Design Boards:
Here’s a reminder of what this back wall with the fridge looks like now:
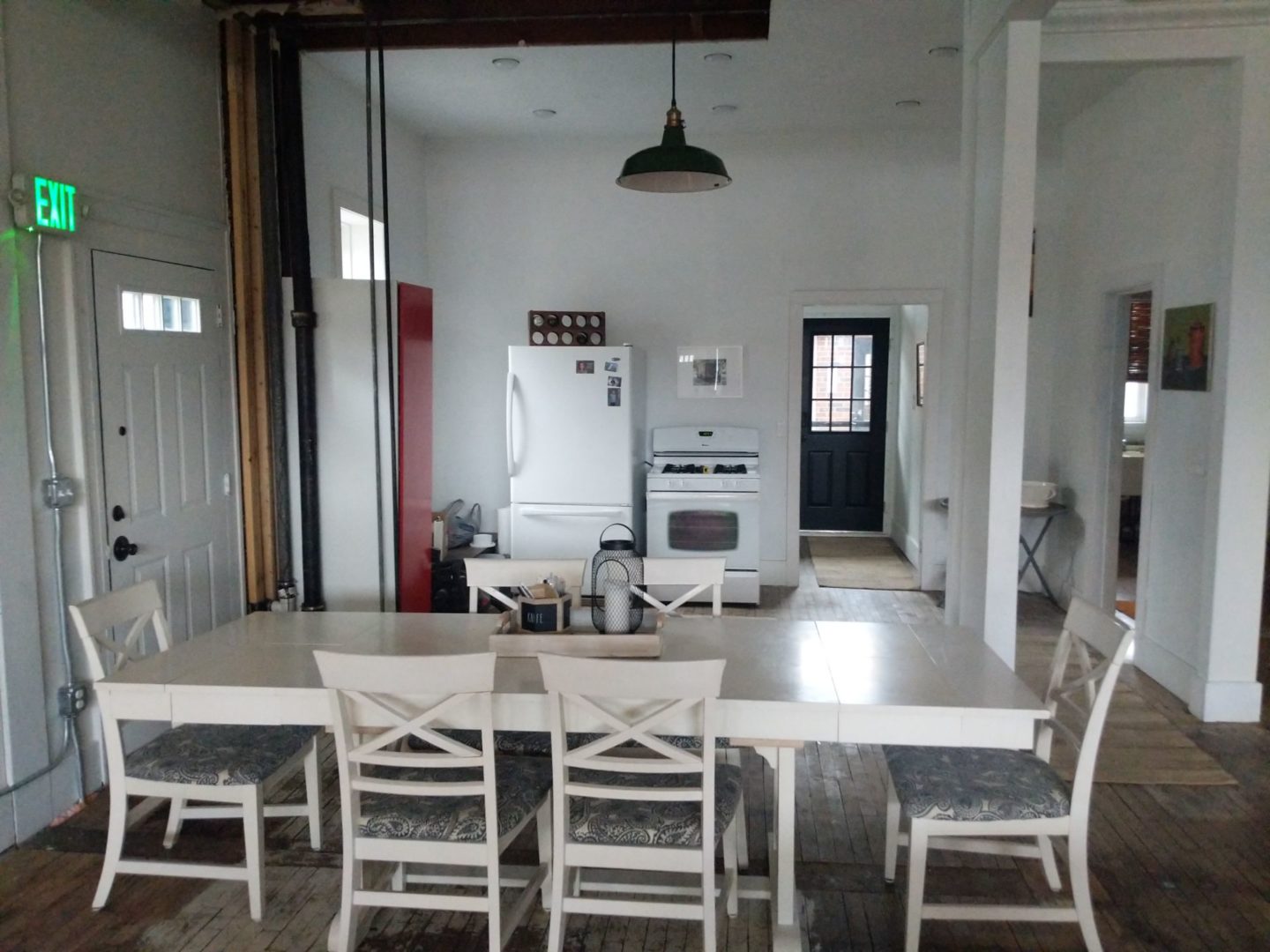
And here’s the design board for that same space:
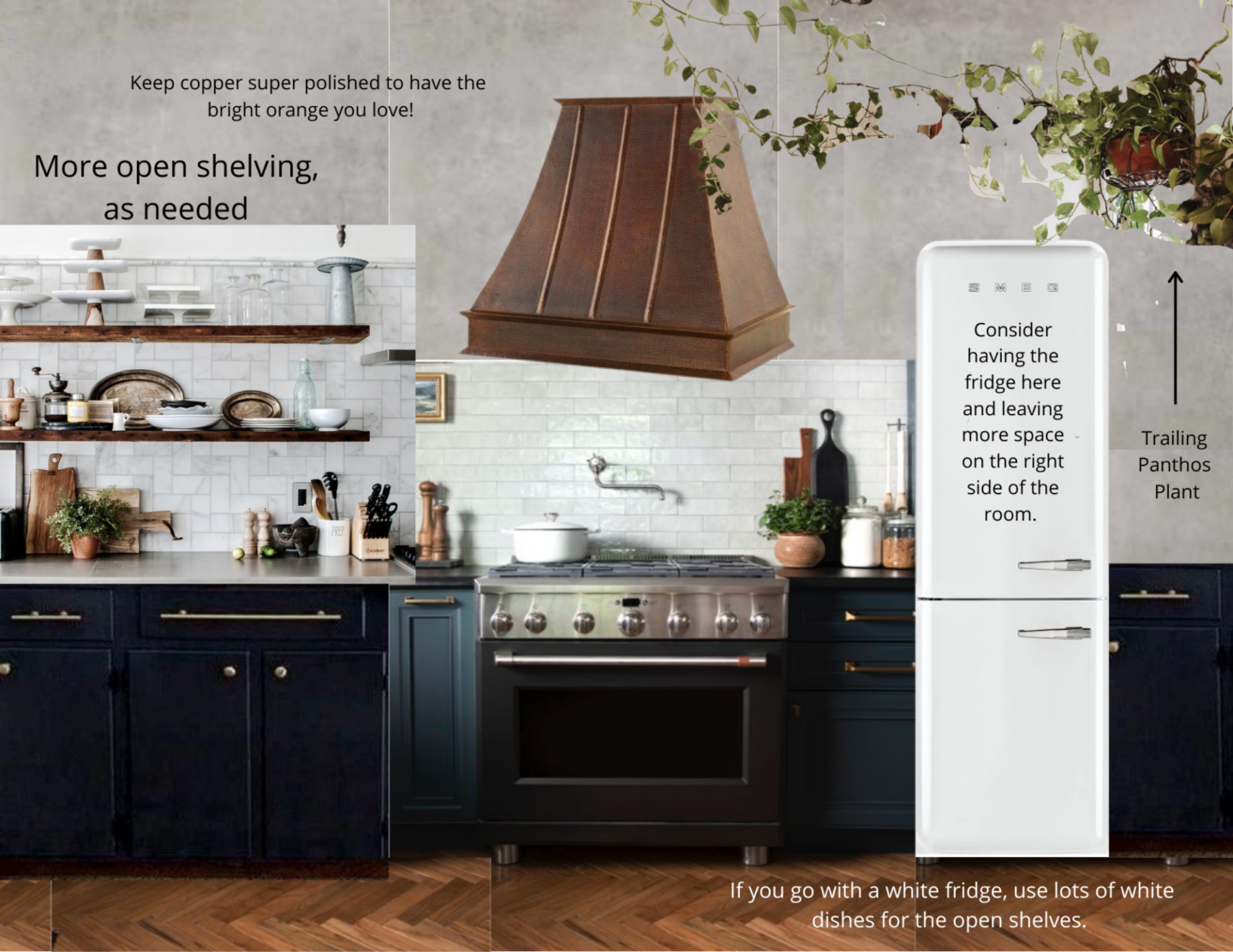
Sources:
Then here in the back left corner of the kitchen where the red shelf is. This is the “before” for the wall that Colleen said she would eventually like to add her sink.
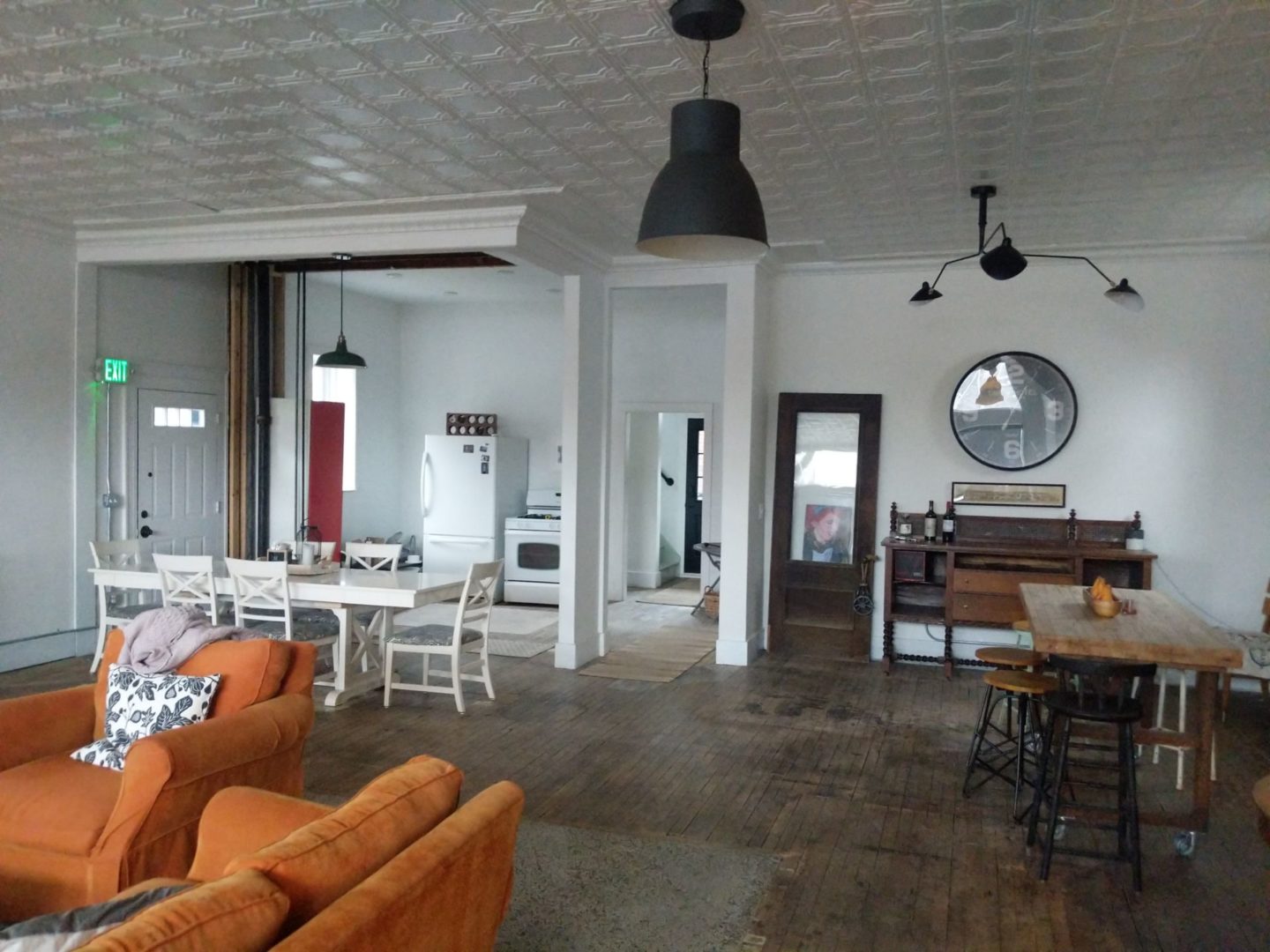
And here’s my associated design board.
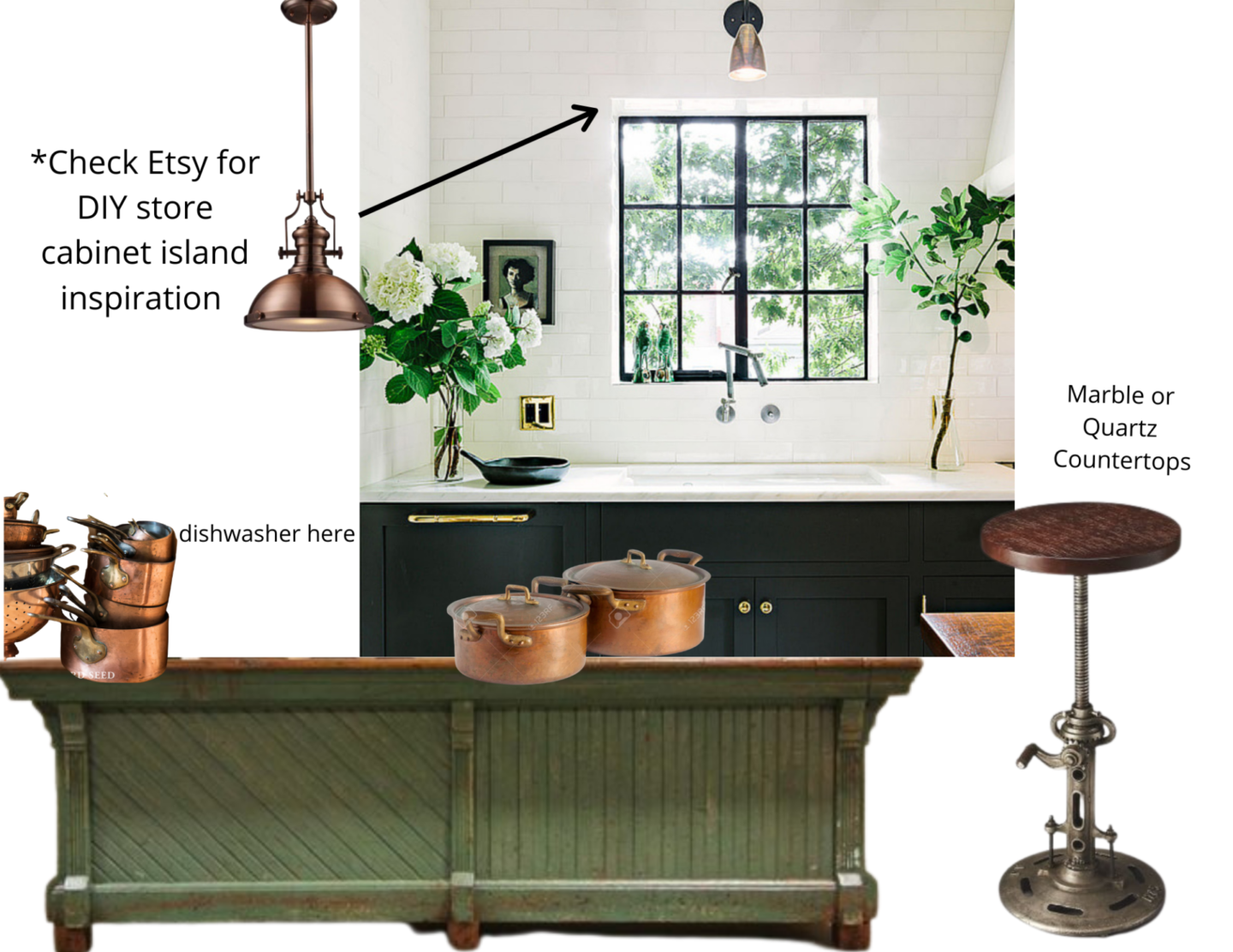
Sources:
Inspiration & Recommendations:
Dark/Heavy color for the Cabinets to help ground the large open space.
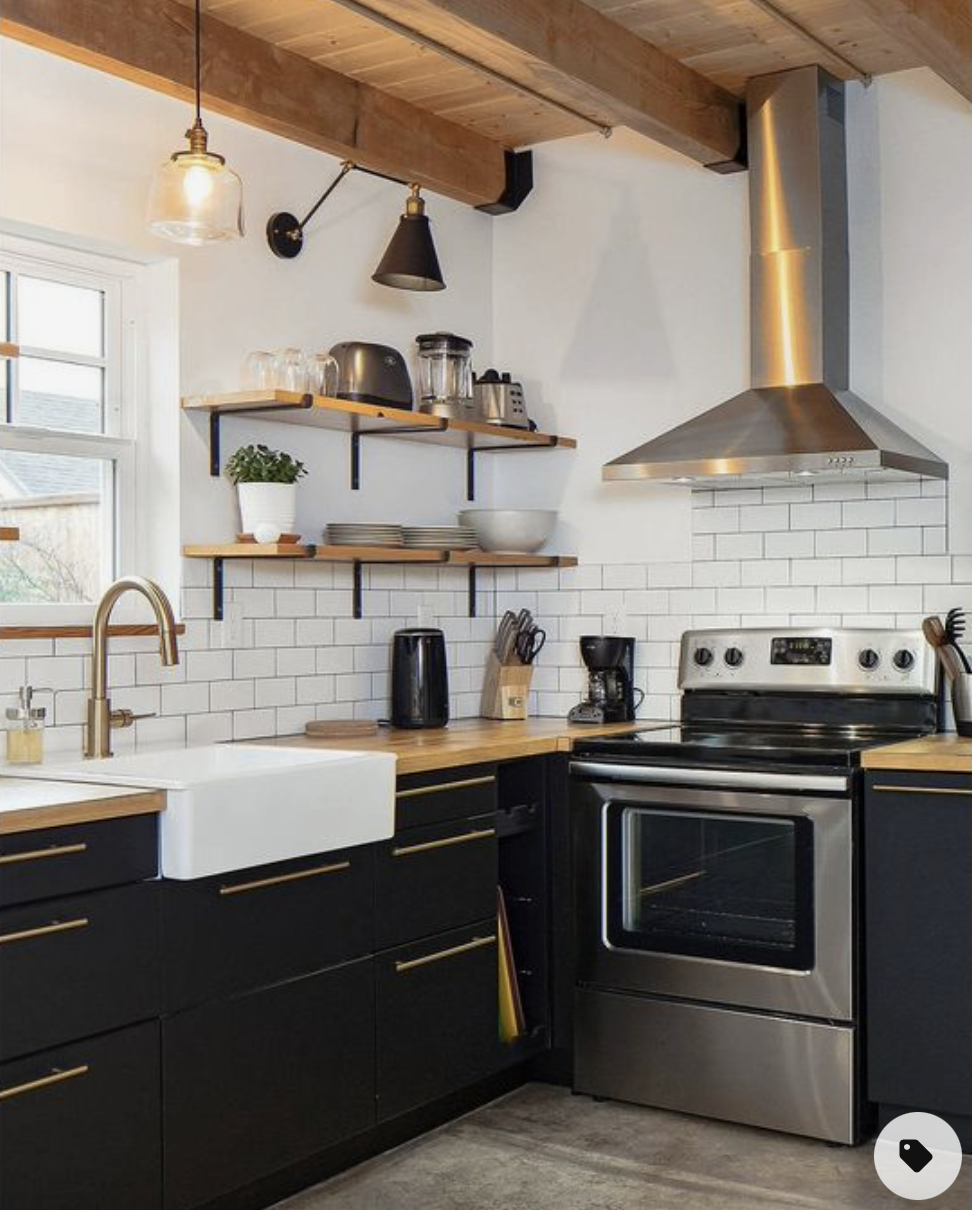
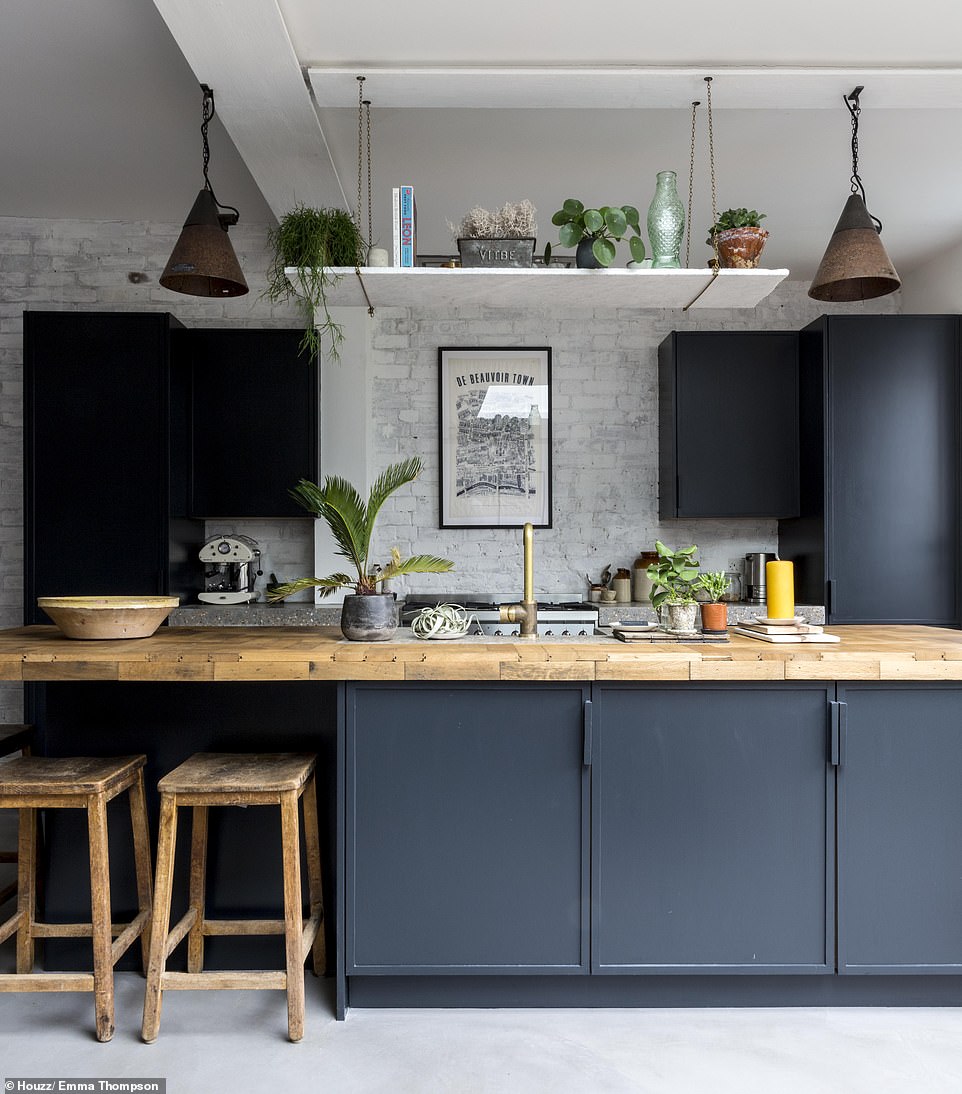
Layout Stove, Fridge & Sink in a triangle around the room.
Doing this creates the best flow for functionality.
Copper accents to incorporate her love of orange with the industrial feel. Polished often to retain their bright color.
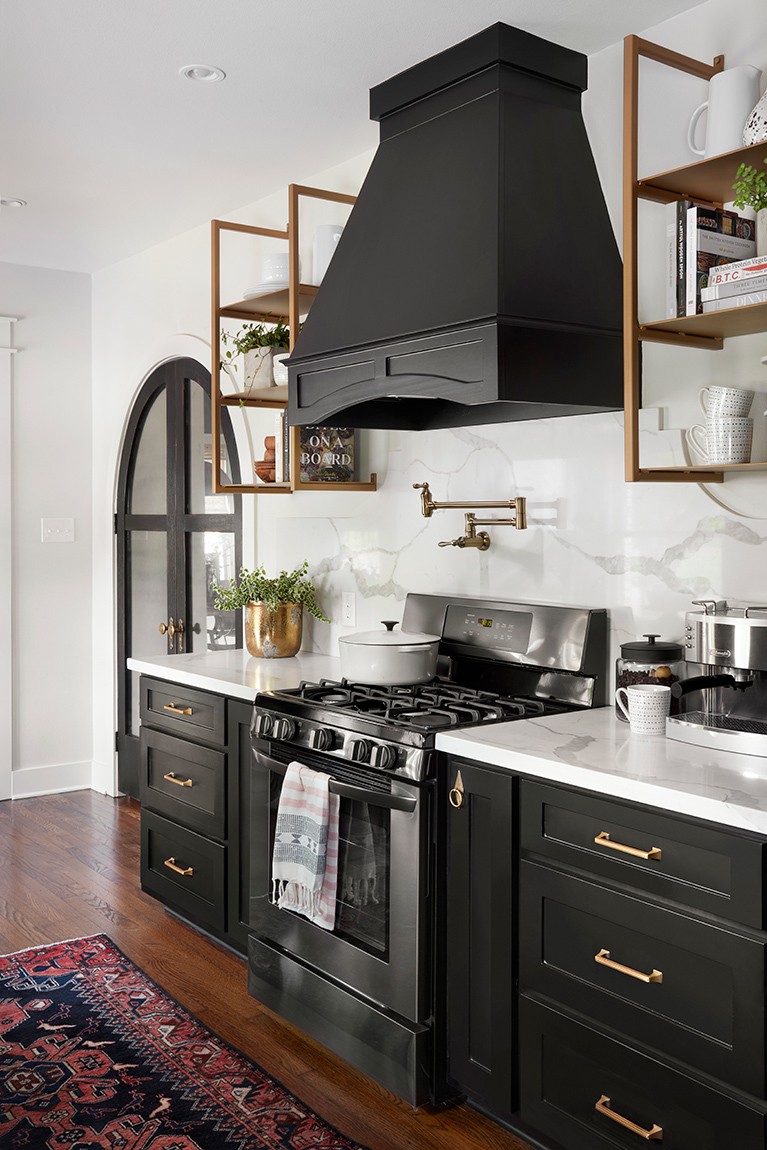
Concrete Accent Wall
To give visual interest with a heavy industrial vibe.
Also can negate the need for a separate specific backsplash.
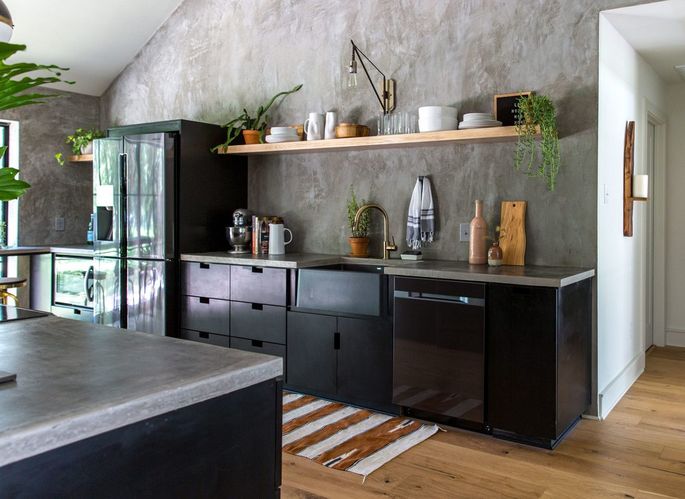
Open Upper Shelving
Functional storage space but with a very industrial AND farmhouse feel.
If Colleen goes with white appliances, my suggestion would be to contrast with lots of white dishes on the open shelving.
(Basically just everything from Seth & Jenna Wright.)
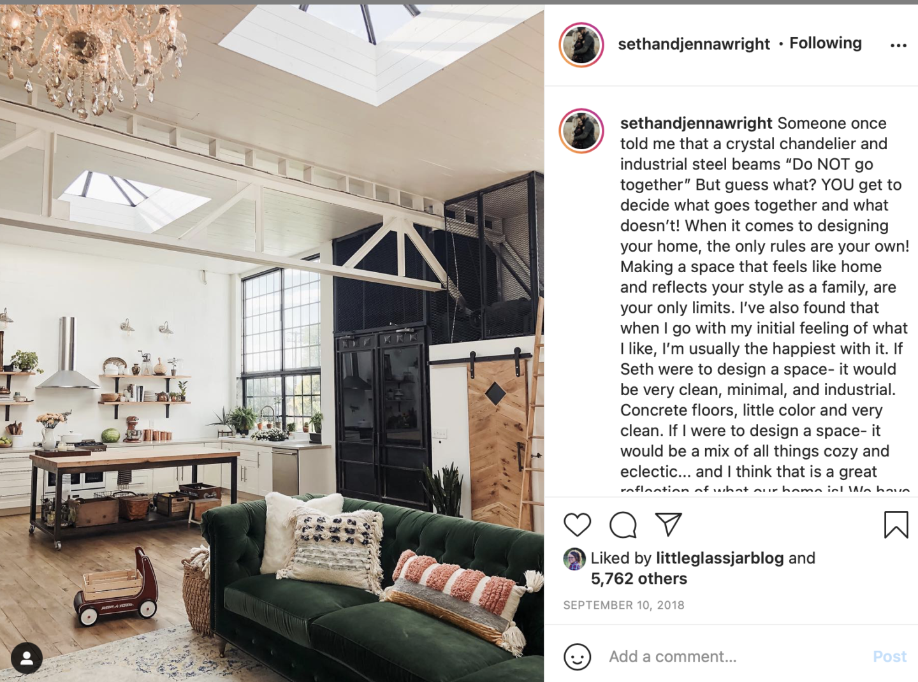
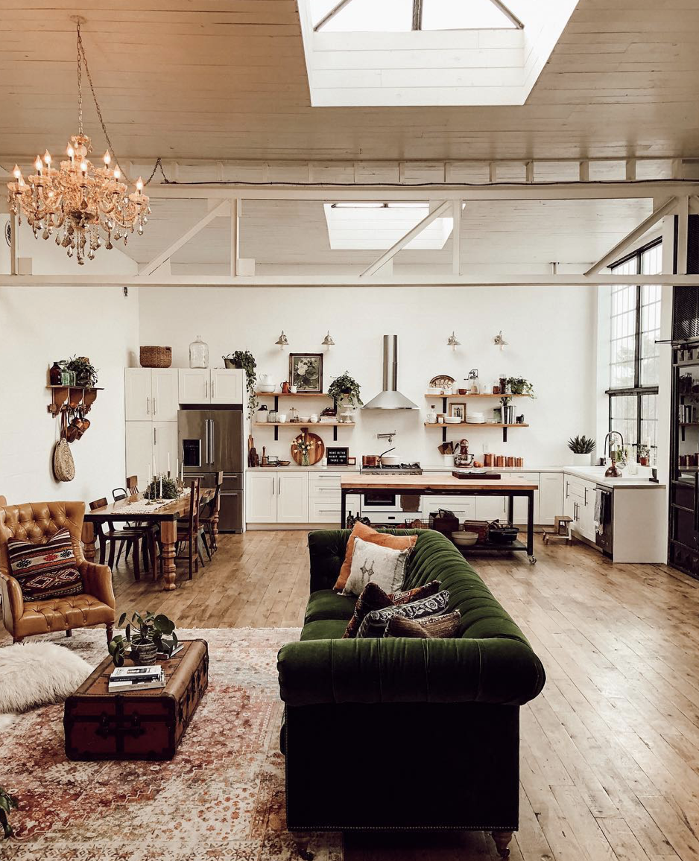
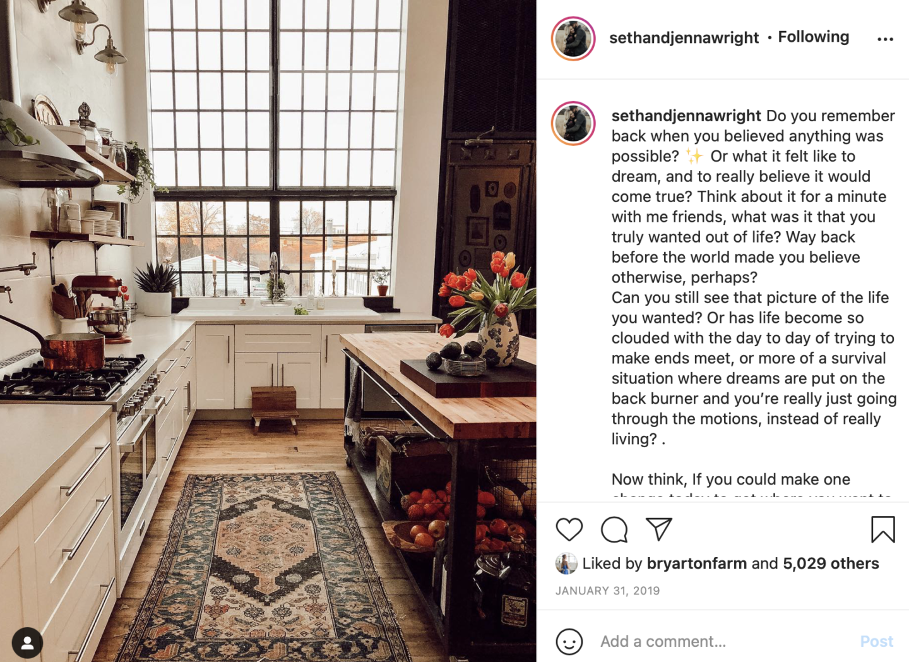
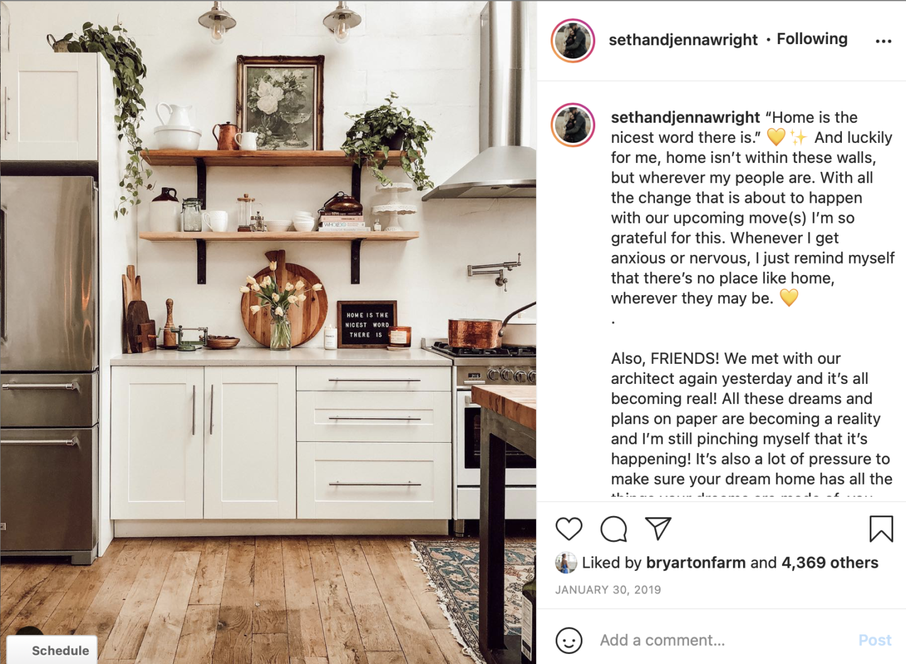
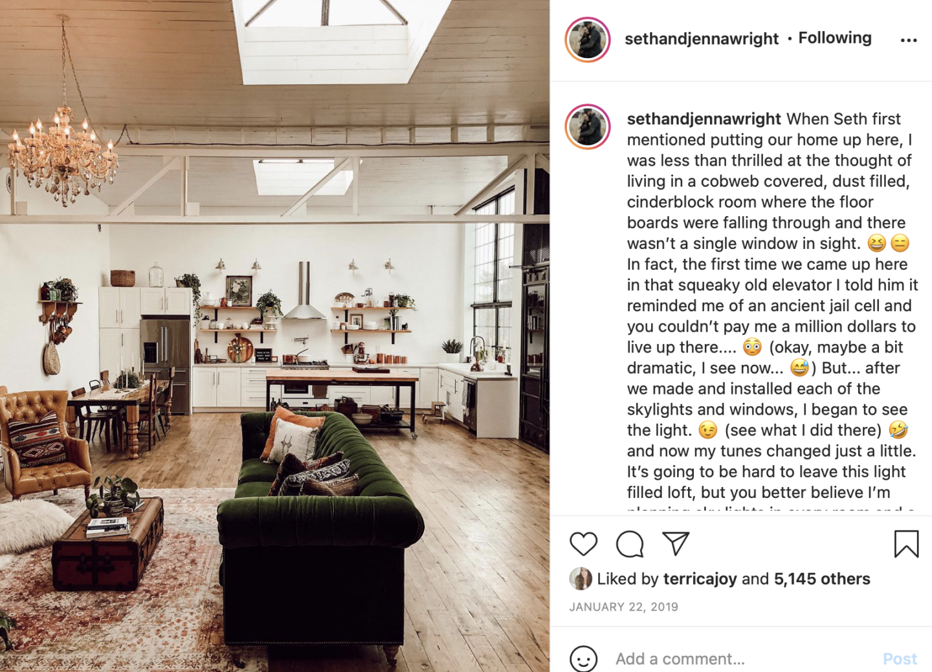
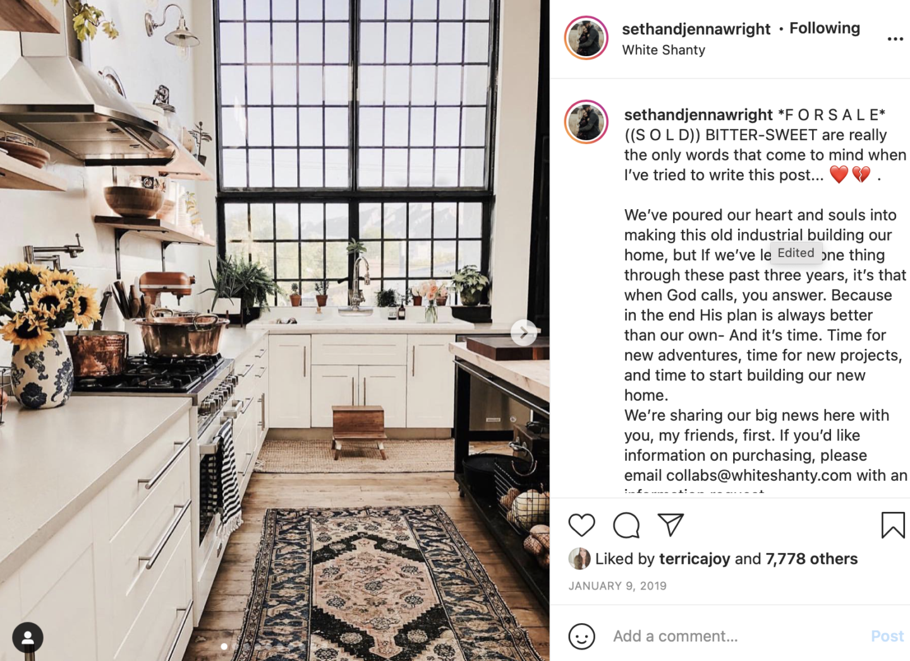
DIY Store Counter Island
Colleen Mentioned that she liked the idea of an old store counter to use as her island. Pinterest has some neat DIY ideas that I think could look really great since she’s struck out so far on finding a vintage one. There are also options on Etsy!
Island Direction
I suggested she place her eventual island perpendicular to the living room space to keep from creating a “wall” between that area and the kitchen.
You can see an idea of how that might look below with her dining room table as an example.

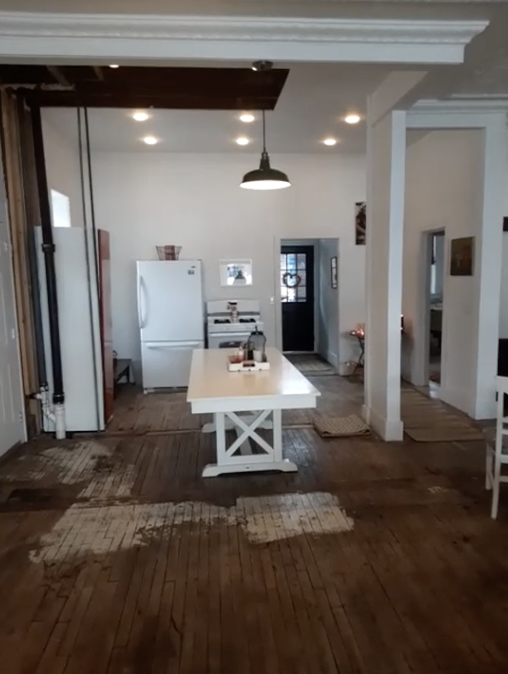
One last detail that we didn’t quite figure out is this pillar/small section of wall (to the right of the table). She noted that it breaks up the view from some certain parts of the living room and entry, so we discussed the possibility of her removing it and replacing it with a beam, or keeping it and adding an arch, or possibly leaving it to retain the added interest in this big space.
What would you suggest? Should she leave the pillar, remove it, or keep it and change it into an open arched doorway? Let me know in the comments below, I’m sure Colleen will appreciate reading your feedback!
Use Fun Appliances to Add Color & Character:
Colleen mentioned she might stick with white appliances, but I do also think this space could really look great with some bright colors!
We talked about Smeg specifically, but they’re known to be on the higher end, price wise. An alternative we recently talked about in my Behind the Scenes Class is the “Cafe” Series of appliances!
And that’s the tour!
I hope it’s as easy for you to see and love Colleen’s space as it was for me! We joked that we would absolutely be friends in real life if we lived closer.
I just love getting to meet you and see your spaces.
Can’t wait to do more in the future during Power Hours!
Until next time,
Pin these Industrial Kitchen Renovation Plans for Later:
